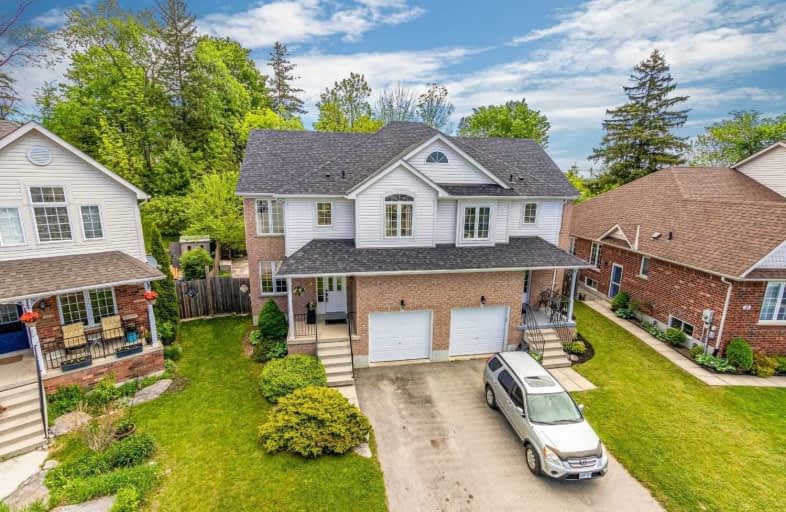Note: Property is not currently for sale or for rent.

-
Type: Semi-Detached
-
Style: 2-Storey
-
Lot Size: 20.93 x 109.08 Feet
-
Age: No Data
-
Taxes: $3,797 per year
-
Added: Jun 02, 2020 (1 second on market)
-
Updated:
-
Last Checked: 2 months ago
-
MLS®#: N4777501
-
Listed By: Life estate realty inc., brokerage
Welcome Home To 51 Jessop Ave In The Town Of Schomberg, This Beautiful Affordably Priced Semi-Detached Home Has Everything A First Time Home Buyer Or Growing Family Needs, Three Bedrooms And Two Full Bathrooms And One Half Bathroom, This Home Is Worth A Look.
Extras
Fridge, Stove, Washer And Dryer, Dishwasher - High Efficiency Furnace (2019) ,Hardwood Floors Main Floor (2019),Laminate Floors 2nd Level (2017) ,Roof Shingles (2016), Gas Hot Water Heater Is Rented, Water Softener Is Owned
Property Details
Facts for 51 Jessop Avenue, King
Status
Last Status: Sold
Sold Date: Jun 02, 2020
Closed Date: Aug 06, 2020
Expiry Date: Aug 31, 2020
Sold Price: $660,000
Unavailable Date: Jun 02, 2020
Input Date: Jun 02, 2020
Property
Status: Sale
Property Type: Semi-Detached
Style: 2-Storey
Area: King
Community: Schomberg
Availability Date: T.B.A.
Inside
Bedrooms: 3
Bathrooms: 3
Kitchens: 1
Rooms: 7
Den/Family Room: No
Air Conditioning: Central Air
Fireplace: No
Washrooms: 3
Building
Basement: Finished
Basement 2: Part Fin
Heat Type: Forced Air
Heat Source: Gas
Exterior: Brick
Exterior: Vinyl Siding
Water Supply: Municipal
Special Designation: Unknown
Parking
Driveway: Mutual
Garage Spaces: 1
Garage Type: Attached
Covered Parking Spaces: 2
Total Parking Spaces: 2
Fees
Tax Year: 2019
Tax Legal Description: Lot 106, Plan 65M3589
Taxes: $3,797
Highlights
Feature: Fenced Yard
Feature: Library
Feature: Park
Land
Cross Street: Jessop/Cooper
Municipality District: King
Fronting On: East
Pool: None
Sewer: Sewers
Lot Depth: 109.08 Feet
Lot Frontage: 20.93 Feet
Additional Media
- Virtual Tour: https://tour.homeontour.com/51-jessop-ave-schomberg-on-l0g1t0
Rooms
Room details for 51 Jessop Avenue, King
| Type | Dimensions | Description |
|---|---|---|
| Kitchen Main | 2.70 x 2.10 | |
| Breakfast Main | 2.70 x 2.10 | |
| Dining Main | 2.87 x 3.04 | |
| Living Main | 2.87 x 4.50 | |
| Master 2nd | 3.56 x 5.80 | |
| 2nd Br 2nd | 3.07 x 4.50 | |
| 3rd Br 2nd | 2.60 x 3.23 | |
| Rec Lower | 4.35 x 3.40 |
| XXXXXXXX | XXX XX, XXXX |
XXXX XXX XXXX |
$XXX,XXX |
| XXX XX, XXXX |
XXXXXX XXX XXXX |
$XXX,XXX |
| XXXXXXXX XXXX | XXX XX, XXXX | $660,000 XXX XXXX |
| XXXXXXXX XXXXXX | XXX XX, XXXX | $669,000 XXX XXXX |

Schomberg Public School
Elementary: PublicSir William Osler Public School
Elementary: PublicKettleby Public School
Elementary: PublicSt Patrick Catholic Elementary School
Elementary: CatholicNobleton Public School
Elementary: PublicSt Mary Catholic Elementary School
Elementary: CatholicBradford Campus
Secondary: PublicHoly Trinity High School
Secondary: CatholicSt Thomas Aquinas Catholic Secondary School
Secondary: CatholicBradford District High School
Secondary: PublicHumberview Secondary School
Secondary: PublicSt. Michael Catholic Secondary School
Secondary: Catholic

