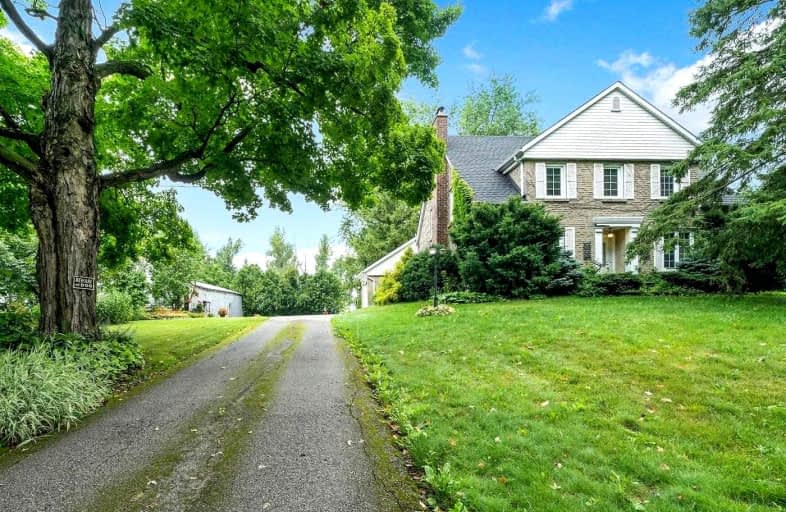Sold on Jan 31, 2023
Note: Property is not currently for sale or for rent.

-
Type: Detached
-
Style: 2-Storey
-
Lot Size: 833.53 x 0 Feet
-
Age: No Data
-
Taxes: $6,500 per year
-
Days on Site: 165 Days
-
Added: Aug 19, 2022 (5 months on market)
-
Updated:
-
Last Checked: 2 months ago
-
MLS®#: N5738017
-
Listed By: Intercity realty inc., brokerage
Cozy Home On 25 Acres In Pottageville, West Of 8th Concession. Home Is In Excellent Condition; Can Be Combined With Neighboring 25 Acres. Also Containing A Small Rental Unit Plus Barn. Seller Prefers To Sell Together With Neighboring 25 Acres.
Extras
Fridge, Stove, All Electrical Light Fixtures And All Window Coverings.
Property Details
Facts for 5400 Lloydtown-Aurora Road, King
Status
Days on Market: 165
Last Status: Sold
Sold Date: Jan 31, 2023
Closed Date: Feb 28, 2023
Expiry Date: Apr 27, 2023
Sold Price: $2,700,000
Unavailable Date: Jan 31, 2023
Input Date: Aug 19, 2022
Property
Status: Sale
Property Type: Detached
Style: 2-Storey
Area: King
Community: Pottageville
Availability Date: T.B.A.
Inside
Bedrooms: 4
Bathrooms: 2
Kitchens: 1
Rooms: 4
Den/Family Room: Yes
Air Conditioning: Central Air
Fireplace: Yes
Central Vacuum: N
Washrooms: 2
Utilities
Electricity: No
Gas: No
Cable: No
Telephone: No
Building
Basement: Full
Heat Type: Forced Air
Heat Source: Gas
Exterior: Brick
Exterior: Vinyl Siding
Water Supply: None
Special Designation: Unknown
Parking
Driveway: Private
Garage Spaces: 1
Garage Type: Attached
Covered Parking Spaces: 7
Total Parking Spaces: 8
Fees
Tax Year: 2022
Tax Legal Description: Pt Lt 31 Con 8 King Pt 2, 65R1254 Township Of King
Taxes: $6,500
Land
Cross Street: Aurora Rd & 8th Conc
Municipality District: King
Fronting On: North
Parcel Number: 033990069
Pool: None
Sewer: None
Lot Frontage: 833.53 Feet
Acres: 25-49.99
Zoning: Agricultural & R
Waterfront: None
Additional Media
- Virtual Tour: https://myvisuallistings.com/vtnb/330547
Rooms
Room details for 5400 Lloydtown-Aurora Road, King
| Type | Dimensions | Description |
|---|---|---|
| Living Main | 5.24 x 4.32 | Hardwood Floor |
| Kitchen Main | 5.33 x 3.35 | Ceramic Floor |
| Family Main | 3.07 x 4.26 | Hardwood Floor |
| Dining Main | 4.72 x 3.47 | Hardwood Floor |
| Foyer Main | - | Ceramic Floor |
| Mudroom Main | - | Ceramic Floor |
| Prim Bdrm 2nd | 4.96 x 3.47 | Hardwood Floor, 4 Pc Bath |
| 2nd Br 2nd | 4.26 x 3.50 | Hardwood Floor |
| 3rd Br 2nd | 3.90 x 4.32 | Hardwood Floor |
| 4th Br 2nd | 2.98 x 4.32 | Hardwood Floor |
| Loft 3rd | 4.05 x 10.54 | Hardwood Floor |
| XXXXXXXX | XXX XX, XXXX |
XXXX XXX XXXX |
$X,XXX,XXX |
| XXX XX, XXXX |
XXXXXX XXX XXXX |
$X,XXX,XXX | |
| XXXXXXXX | XXX XX, XXXX |
XXXXXXX XXX XXXX |
|
| XXX XX, XXXX |
XXXXXX XXX XXXX |
$X,XXX,XXX |
| XXXXXXXX XXXX | XXX XX, XXXX | $2,700,000 XXX XXXX |
| XXXXXXXX XXXXXX | XXX XX, XXXX | $2,999,000 XXX XXXX |
| XXXXXXXX XXXXXXX | XXX XX, XXXX | XXX XXXX |
| XXXXXXXX XXXXXX | XXX XX, XXXX | $2,499,000 XXX XXXX |

Schomberg Public School
Elementary: PublicSir William Osler Public School
Elementary: PublicKettleby Public School
Elementary: PublicSt Patrick Catholic Elementary School
Elementary: CatholicNobleton Public School
Elementary: PublicSt Mary Catholic Elementary School
Elementary: CatholicBradford Campus
Secondary: PublicHoly Trinity High School
Secondary: CatholicKing City Secondary School
Secondary: PublicBradford District High School
Secondary: PublicHumberview Secondary School
Secondary: PublicSt. Michael Catholic Secondary School
Secondary: Catholic- 3 bath
- 4 bed
4822 2nd Line, New Tecumseth, Ontario • L0G 1T0 • Rural New Tecumseth



