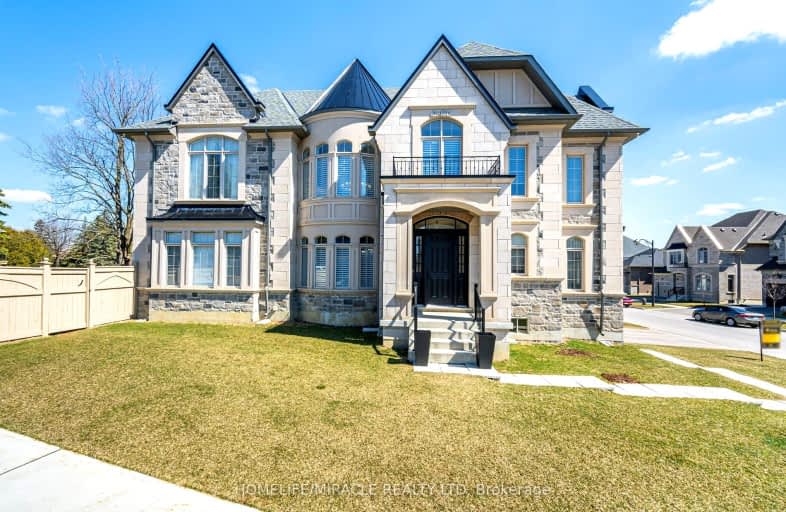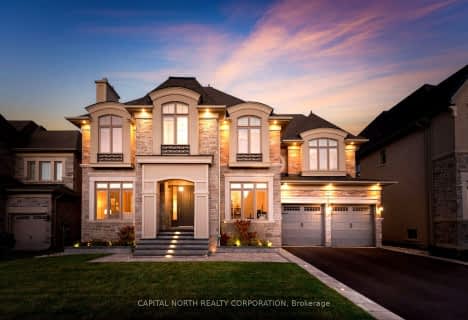Car-Dependent
- Almost all errands require a car.
Somewhat Bikeable
- Almost all errands require a car.

King City Public School
Elementary: PublicHoly Name Catholic Elementary School
Elementary: CatholicSt Raphael the Archangel Catholic Elementary School
Elementary: CatholicMackenzie Glen Public School
Elementary: PublicTeston Village Public School
Elementary: PublicHoly Jubilee Catholic Elementary School
Elementary: CatholicÉSC Renaissance
Secondary: CatholicTommy Douglas Secondary School
Secondary: PublicKing City Secondary School
Secondary: PublicSt Joan of Arc Catholic High School
Secondary: CatholicCardinal Carter Catholic Secondary School
Secondary: CatholicSt Theresa of Lisieux Catholic High School
Secondary: Catholic-
Hunt Pub At Hogan's Inn
12998 Keele Street, King City, ON L7B 1H8 1.52km -
Rockford's Bar and Grill
2124 King Road, King City, ON L7B 1L1 2.01km -
Trio Sports Bar
601 Cityview Boulevard, Vaughan, ON L4H 0T1 6.96km
-
The Roost Cafe
12974 Keele Street, King City, ON L7B 1H8 1.52km -
Spresso Dessert Bar
12975 Keele Street, King City, ON L7B 1G2 1.56km -
Tim Hortons
12001 Highway 400 N, Vaughan, ON L7B 1A5 1.63km
-
Pure FX Fitness Studios
10557 Keele Street, Unit 1, Maple, ON L6A 0J5 6.74km -
Movati Athletic - Richmond Hill
81 Silver Maple Road, Richmond Hill, ON L4E 0C5 7.45km -
Anytime Fitness
13311 Yonge St, Unit 112, Richmond Hill, ON L4E 3L6 7.9km
-
Shoppers Drug Mart
2140 King Rd, King City, ON L7B 1L5 1.96km -
ImprovedCare
1700 King Road, Unit 12, King City, ON L7B 0N1 3.21km -
TruCare
13110 Yonge Street, Unit A, Richmond Hill, ON L4E 1A3 7.66km
-
Hogan's Restaurant
12998 Keele Street, King City, ON L7B 1H8 1.52km -
The Roost Cafe
12974 Keele Street, King City, ON L7B 1H8 1.52km -
Paper Crane
12975 Keele Street, Unit 1, King City, ON L7B 1G2 1.56km
-
Dollarama
13231 Yonge Street, Richmond Hill, ON L4E 1B6 7.93km -
Canadian Tire
11720 Yonge Street, Richmond Hill, ON L4E 0K4 7.98km -
Walmart
1900 Major MacKenzie Drive W, Vaughan, ON L6A 8.2km
-
King City Market Place
2240 King Road, King, ON L7B 1L3 1.6km -
Shoppers Drug Mart
2140 King Rd, King City, ON L7B 1L5 1.96km -
Coppa's Fresh Market
1700 King Road, King City, ON L7B 3.33km
-
LCBO
9970 Dufferin Street, Vaughan, ON L6A 4K1 8.83km -
LCBO
3631 Major Mackenzie Drive, Vaughan, ON L4L 1A7 9.13km -
Lcbo
10375 Yonge Street, Richmond Hill, ON L4C 3C2 10.02km
-
ONroute - King City
12001 Hwy 400 Northbound, King City, ON L7B 1A5 3.55km -
Shell Canada Products
12985 Bathurst Street, Richmond Hill, ON L4E 2B4 5.44km -
Esso
11200 Highway 400, Vaughan, ON L6A 1S8 5.68km
-
Elgin Mills Theatre
10909 Yonge Street, Richmond Hill, ON L4C 3E3 9.17km -
Imagine Cinemas
10909 Yonge Street, Unit 33, Richmond Hill, ON L4C 3E3 9.37km -
Cineplex Odeon Aurora
15460 Bayview Avenue, Aurora, ON L4G 7J1 12.23km
-
Richmond Hill Public Library - Oak Ridges Library
34 Regatta Avenue, Richmond Hill, ON L4E 4R1 7.74km -
Maple Library
10190 Keele St, Maple, ON L6A 1G3 7.91km -
Civic Centre Resource Library
2191 Major MacKenzie Drive, Vaughan, ON L6A 4W2 8.38km
-
Mackenzie Health
10 Trench Street, Richmond Hill, ON L4C 4Z3 9.98km -
ImprovedCare
1700 King Road, Unit 12, King City, ON L7B 0N1 3.21km -
Mount Sinai Hospital Sherman Health and Wellness Centre
9600 Bathurst Street, Suite 300, Maple, ON L6A 3Z8 5.58km
-
Mill Pond Park
262 Mill St (at Trench St), Richmond Hill ON 9.51km -
Lake Wilcox Park
Sunset Beach Rd, Richmond Hill ON 9.74km -
Vanderburg Park
Richmond Hill ON 11.81km
-
TD Bank Financial Group
2933 Major MacKenzie Dr (Jane & Major Mac), Maple ON L6A 3N9 8.57km -
RBC Royal Bank
1520 Major MacKenzie Dr W (at Dufferin St), Vaughan ON L6A 0A9 8.6km -
RBC Royal Bank
9791 Jane St, Maple ON L6A 3N9 8.78km
- 4 bath
- 4 bed
- 3500 sqft
Lot 16N Charles Baker Drive, King, Ontario • X0X 0X0 • King City














