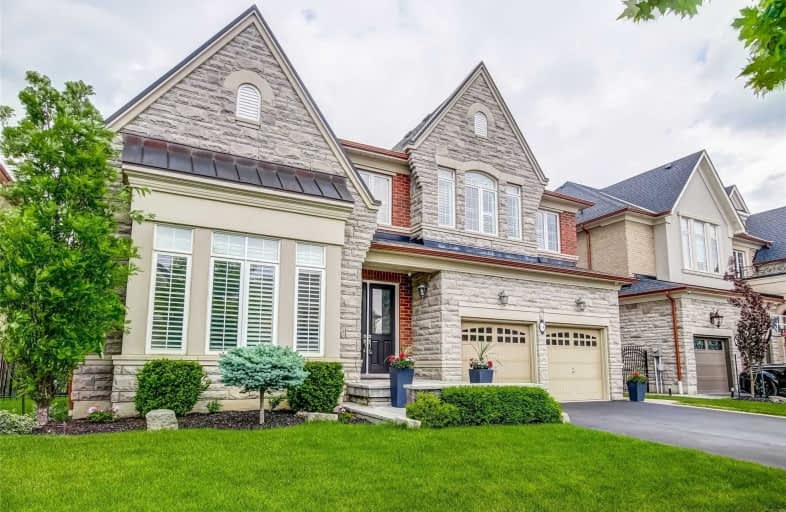Sold on Jun 30, 2020
Note: Property is not currently for sale or for rent.

-
Type: Detached
-
Style: 2-Storey
-
Size: 3500 sqft
-
Lot Size: 62.66 x 111 Feet
-
Age: No Data
-
Taxes: $9,195 per year
-
Days on Site: 19 Days
-
Added: Jun 11, 2020 (2 weeks on market)
-
Updated:
-
Last Checked: 2 months ago
-
MLS®#: N4789328
-
Listed By: Re/max premier inc., brokerage
Gorgeous Executive Home Backing Onto Greenbelt! - This Magnificent Property Is Finished Top-To-Bottom With Over $200K In Upgrades! 10' Ceil., 7" Hardwood Floors Throughout, Custom Kitchen W/Granite C/T, Servery, Walk-In Pantry,& W/Out To Covered "Trex" Deck , Main Fl Den W/Vaulted Ceil., Massive Master Br W/Spa-Like En-Suite, Sitting Area W/2 Elec. F/P, 2 Huge His/Her Closets! Newly Finished Basement W/Kitchen, Media Rm/Br, 3-Pc Bath (Potential In-Law Suite)
Extras
All Appliances In Both Kitchens, Washer/Dryer, 1 Gas & 2 Electric Fireplaces, C/A, C/Vac, Security Sys. With Cameras, Sprinklers, Reverse Osmosis, Water Softner, Closet Organizers, Covered Loggia (Trex Boards), Concrete Patio & Walkway
Property Details
Facts for 64 Paradise Valley Trail, King
Status
Days on Market: 19
Last Status: Sold
Sold Date: Jun 30, 2020
Closed Date: Aug 27, 2020
Expiry Date: Dec 31, 2020
Sold Price: $1,760,000
Unavailable Date: Jun 30, 2020
Input Date: Jun 11, 2020
Property
Status: Sale
Property Type: Detached
Style: 2-Storey
Size (sq ft): 3500
Area: King
Community: Nobleton
Availability Date: Flexible/Tba
Inside
Bedrooms: 4
Bedrooms Plus: 1
Bathrooms: 5
Kitchens: 1
Kitchens Plus: 1
Rooms: 10
Den/Family Room: Yes
Air Conditioning: Central Air
Fireplace: Yes
Laundry Level: Main
Central Vacuum: Y
Washrooms: 5
Building
Basement: Finished
Heat Type: Forced Air
Heat Source: Gas
Exterior: Brick
Exterior: Stone
Water Supply: Municipal
Special Designation: Unknown
Parking
Driveway: Pvt Double
Garage Spaces: 3
Garage Type: Built-In
Covered Parking Spaces: 2
Total Parking Spaces: 5
Fees
Tax Year: 2019
Tax Legal Description: Lot 43, Plan 65M4300
Taxes: $9,195
Highlights
Feature: Grnbelt/Cons
Feature: Park
Feature: Ravine
Feature: School
Feature: Wooded/Treed
Land
Cross Street: Highway 27/King Rd
Municipality District: King
Fronting On: North
Pool: None
Sewer: Sewers
Lot Depth: 111 Feet
Lot Frontage: 62.66 Feet
Lot Irregularities: Irreg. As Per Survey
Zoning: Backing Onto Gre
Rooms
Room details for 64 Paradise Valley Trail, King
| Type | Dimensions | Description |
|---|---|---|
| Den Main | 3.53 x 4.27 | Hardwood Floor, Vaulted Ceiling, French Doors |
| Living Main | 3.38 x 3.96 | Hardwood Floor, Crown Moulding, Crown Moulding |
| Dining Main | 3.38 x 3.96 | Hardwood Floor, Coffered Ceiling, Crown Moulding |
| Kitchen Main | 4.27 x 3.96 | Porcelain Floor, Granite Counter, Pantry |
| Breakfast Main | 4.27 x 5.18 | Porcelain Floor, O/Looks Ravine, Walk-Out |
| Family Main | 4.88 x 5.18 | Hardwood Floor, Gas Fireplace, Pot Lights |
| Master 2nd | 4.88 x 8.53 | Hardwood Floor, 6 Pc Ensuite, His/Hers Closets |
| 2nd Br 2nd | 3.66 x 4.27 | Hardwood Floor, Semi Ensuite, W/I Closet |
| 3rd Br 2nd | 4.45 x 5.97 | Hardwood Floor, Semi Ensuite, Closet |
| 4th Br 2nd | 3.96 x 4.27 | Hardwood Floor, 4 Pc Ensuite, W/I Closet |
| Media/Ent Bsmt | - | Laminate, B/I Shelves, Pot Lights |
| Rec Bsmt | - | Quartz Counter, 3 Pc Bath |
| XXXXXXXX | XXX XX, XXXX |
XXXX XXX XXXX |
$X,XXX,XXX |
| XXX XX, XXXX |
XXXXXX XXX XXXX |
$X,XXX,XXX |
| XXXXXXXX XXXX | XXX XX, XXXX | $1,760,000 XXX XXXX |
| XXXXXXXX XXXXXX | XXX XX, XXXX | $1,798,000 XXX XXXX |

École élémentaire La Fontaine
Elementary: PublicNobleton Public School
Elementary: PublicKleinburg Public School
Elementary: PublicSt John the Baptist Elementary School
Elementary: CatholicSt Mary Catholic Elementary School
Elementary: CatholicAllan Drive Middle School
Elementary: PublicTommy Douglas Secondary School
Secondary: PublicKing City Secondary School
Secondary: PublicHumberview Secondary School
Secondary: PublicSt. Michael Catholic Secondary School
Secondary: CatholicSt Jean de Brebeuf Catholic High School
Secondary: CatholicEmily Carr Secondary School
Secondary: Public- 4 bath
- 4 bed
25 West Coast Trail, King, Ontario • L0G 1N0 • Nobleton



