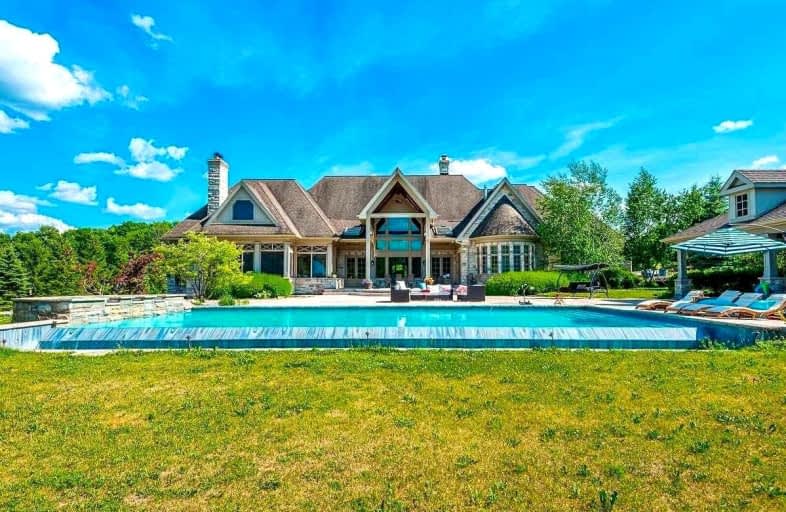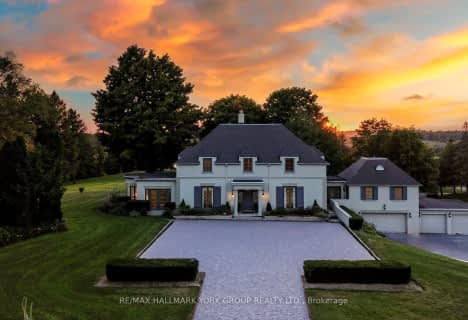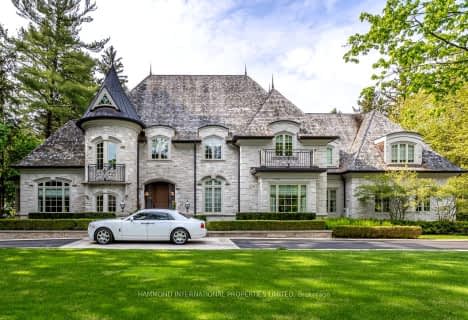Inactive on Dec 31, 2022
Note: Property is not currently for sale or for rent.

-
Type: Detached
-
Style: Bungaloft
-
Lot Size: 196 x 529 Feet
-
Age: No Data
-
Taxes: $35,600 per year
-
Days on Site: 81 Days
-
Added: Oct 11, 2022 (2 months on market)
-
Updated:
-
Last Checked: 2 months ago
-
MLS®#: N5793007
-
Listed By: Alan newton real estate ltd., brokerage
Over 20,000 Sqft Of Luxury Living At Is Best! Featured On Tv's " Million Dollar Agent"&"Toronto Life" Magazine. Showcase Your Car Collection In Your 12 Car Heated Garage W/Car Wash. Loft Art Gallery! Mediate In Yoga Studio. Over $500K Smart Home Tech&Home Theater System! Infinity Saltwater Swim Pool, Hot Tub, Cabana W/Kitchen Bar, Washrm & Outdoor Shower! Enjoy Ravine Access To 200Km Of Oak Ridges Moraine From Your Backyard. Hardwood Heated Floors Thru-Out! Elevator! Extraordinary Cathedral Great Room! 7Acs, 6Furnaces. Multiple Wood Burning Fireplaces. Lavish Main Floor Master Suite! Poker/Games Room! Your Pet Deserves To Live Like Royalty: Boasting All Season Custom Dog House W/Heated Floors/Surveillance & Wifi.
Extras
European Windows. Home 'Crestron' System! Heated Radiant Flrs/Drive, Viking/'Sub-Zero'/'Wolf'- Appliances! Beamed Ceilings/ Two Huge Mudrooms! Security & Climate Zoned. Generator, Carwash,* Staff Quarters. Custom Walnut $30K Kitchen Table
Property Details
Facts for 66 Scotch Valley Drive, King
Status
Days on Market: 81
Last Status: Expired
Sold Date: Jun 09, 2025
Closed Date: Nov 30, -0001
Expiry Date: Dec 31, 2022
Unavailable Date: Dec 31, 2022
Input Date: Oct 12, 2022
Prior LSC: Listing with no contract changes
Property
Status: Sale
Property Type: Detached
Style: Bungaloft
Area: King
Community: King City
Availability Date: 60/Tba
Inside
Bedrooms: 5
Bedrooms Plus: 3
Bathrooms: 11
Kitchens: 1
Kitchens Plus: 1
Rooms: 13
Den/Family Room: Yes
Air Conditioning: Central Air
Fireplace: Yes
Laundry Level: Main
Central Vacuum: Y
Washrooms: 11
Building
Basement: Fin W/O
Basement 2: Finished
Heat Type: Radiant
Heat Source: Gas
Exterior: Stone
Elevator: Y
Water Supply: Well
Special Designation: Unknown
Parking
Driveway: Circular
Garage Spaces: 12
Garage Type: Attached
Covered Parking Spaces: 20
Total Parking Spaces: 32
Fees
Tax Year: 2021
Tax Legal Description: Lot 10, Plan 65M3720, King. S/T Ease For Entry As
Taxes: $35,600
Land
Cross Street: Dufferin/ King Rd
Municipality District: King
Fronting On: North
Pool: Inground
Sewer: Septic
Lot Depth: 529 Feet
Lot Frontage: 196 Feet
Lot Irregularities: 529.61Ft X 196.91Ft X
Acres: 2-4.99
Zoning: Prestigious Fair
Rooms
Room details for 66 Scotch Valley Drive, King
| Type | Dimensions | Description |
|---|---|---|
| Great Rm Main | 9.77 x 9.48 | Hardwood Floor, Cathedral Ceiling, Fireplace |
| Kitchen Main | 6.10 x 6.70 | Hardwood Floor, Cathedral Ceiling, W/O To Pool |
| Dining Main | 7.07 x 4.29 | Hardwood Floor, Vaulted Ceiling, W/O To Terrace |
| Den Main | 6.40 x 5.80 | Hardwood Floor, Vaulted Ceiling, Fireplace |
| Prim Bdrm Main | 7.32 x 5.81 | Vaulted Ceiling, W/I Closet |
| 2nd Br Main | 4.27 x 5.50 | Vaulted Ceiling, 3 Pc Ensuite |
| 3rd Br Main | - | Vaulted Ceiling, 3 Pc Ensuite |
| Exercise Main | - | Cushion Floor, Vaulted Ceiling, 4 Pc Ensuite |
| 4th Br 2nd | 4.57 x 3.99 | Hardwood Floor, Double Closet, 3 Pc Ensuite |
| Media/Ent Lower | 5.48 x 5.49 | Built-In Speakers |
| Games Lower | 7.32 x 5.48 | Pot Lights |
| Br Lower | 3.37 x 4.89 | W/I Closet, 3 Pc Ensuite |
| XXXXXXXX | XXX XX, XXXX |
XXXXXXXX XXX XXXX |
|
| XXX XX, XXXX |
XXXXXX XXX XXXX |
$XX,XXX,XXX | |
| XXXXXXXX | XXX XX, XXXX |
XXXXXXX XXX XXXX |
|
| XXX XX, XXXX |
XXXXXX XXX XXXX |
$XX,XXX,XXX | |
| XXXXXXXX | XXX XX, XXXX |
XXXXXXX XXX XXXX |
|
| XXX XX, XXXX |
XXXXXX XXX XXXX |
$X,XXX,XXX | |
| XXXXXXXX | XXX XX, XXXX |
XXXXXXX XXX XXXX |
|
| XXX XX, XXXX |
XXXXXX XXX XXXX |
$X,XXX,XXX | |
| XXXXXXXX | XXX XX, XXXX |
XXXXXXX XXX XXXX |
|
| XXX XX, XXXX |
XXXXXX XXX XXXX |
$X,XXX,XXX | |
| XXXXXXXX | XXX XX, XXXX |
XXXXXXXX XXX XXXX |
|
| XXX XX, XXXX |
XXXXXX XXX XXXX |
$X,XXX,XXX | |
| XXXXXXXX | XXX XX, XXXX |
XXXX XXX XXXX |
$X,XXX,XXX |
| XXX XX, XXXX |
XXXXXX XXX XXXX |
$X,XXX,XXX | |
| XXXXXXXX | XXX XX, XXXX |
XXXXXXX XXX XXXX |
|
| XXX XX, XXXX |
XXXXXX XXX XXXX |
$X,XXX,XXX | |
| XXXXXXXX | XXX XX, XXXX |
XXXXXXX XXX XXXX |
|
| XXX XX, XXXX |
XXXXXX XXX XXXX |
$X,XXX,XXX | |
| XXXXXXXX | XXX XX, XXXX |
XXXXXXX XXX XXXX |
|
| XXX XX, XXXX |
XXXXXX XXX XXXX |
$X,XXX,XXX | |
| XXXXXXXX | XXX XX, XXXX |
XXXXXXXX XXX XXXX |
|
| XXX XX, XXXX |
XXXXXX XXX XXXX |
$X,XXX,XXX | |
| XXXXXXXX | XXX XX, XXXX |
XXXXXXXX XXX XXXX |
|
| XXX XX, XXXX |
XXXXXX XXX XXXX |
$X,XXX,XXX |
| XXXXXXXX XXXXXXXX | XXX XX, XXXX | XXX XXXX |
| XXXXXXXX XXXXXX | XXX XX, XXXX | $12,700,000 XXX XXXX |
| XXXXXXXX XXXXXXX | XXX XX, XXXX | XXX XXXX |
| XXXXXXXX XXXXXX | XXX XX, XXXX | $12,700,000 XXX XXXX |
| XXXXXXXX XXXXXXX | XXX XX, XXXX | XXX XXXX |
| XXXXXXXX XXXXXX | XXX XX, XXXX | $7,699,000 XXX XXXX |
| XXXXXXXX XXXXXXX | XXX XX, XXXX | XXX XXXX |
| XXXXXXXX XXXXXX | XXX XX, XXXX | $7,499,999 XXX XXXX |
| XXXXXXXX XXXXXXX | XXX XX, XXXX | XXX XXXX |
| XXXXXXXX XXXXXX | XXX XX, XXXX | $6,997,000 XXX XXXX |
| XXXXXXXX XXXXXXXX | XXX XX, XXXX | XXX XXXX |
| XXXXXXXX XXXXXX | XXX XX, XXXX | $6,997,000 XXX XXXX |
| XXXXXXXX XXXX | XXX XX, XXXX | $4,925,000 XXX XXXX |
| XXXXXXXX XXXXXX | XXX XX, XXXX | $5,288,000 XXX XXXX |
| XXXXXXXX XXXXXXX | XXX XX, XXXX | XXX XXXX |
| XXXXXXXX XXXXXX | XXX XX, XXXX | $5,590,000 XXX XXXX |
| XXXXXXXX XXXXXXX | XXX XX, XXXX | XXX XXXX |
| XXXXXXXX XXXXXX | XXX XX, XXXX | $5,900,000 XXX XXXX |
| XXXXXXXX XXXXXXX | XXX XX, XXXX | XXX XXXX |
| XXXXXXXX XXXXXX | XXX XX, XXXX | $6,100,000 XXX XXXX |
| XXXXXXXX XXXXXXXX | XXX XX, XXXX | XXX XXXX |
| XXXXXXXX XXXXXX | XXX XX, XXXX | $6,500,000 XXX XXXX |
| XXXXXXXX XXXXXXXX | XXX XX, XXXX | XXX XXXX |
| XXXXXXXX XXXXXX | XXX XX, XXXX | $6,500,000 XXX XXXX |

ÉIC Renaissance
Elementary: CatholicLight of Christ Catholic Elementary School
Elementary: CatholicRegency Acres Public School
Elementary: PublicHighview Public School
Elementary: PublicSt Joseph Catholic Elementary School
Elementary: CatholicOur Lady of Hope Catholic Elementary School
Elementary: CatholicACCESS Program
Secondary: PublicÉSC Renaissance
Secondary: CatholicDr G W Williams Secondary School
Secondary: PublicKing City Secondary School
Secondary: PublicAurora High School
Secondary: PublicCardinal Carter Catholic Secondary School
Secondary: Catholic- 6 bath
- 6 bed
14455 Dufferin Street, King, Ontario • L7B 1M6 • Rural King
- 9 bath
- 5 bed
- 5000 sqft
100 Kennedy Street West, Aurora, Ontario • L4G 2L7 • Aurora Village
- 11 bath
- 8 bed
116 Eden Vale Drive, King, Ontario • L7B 1L9 • Rural King





