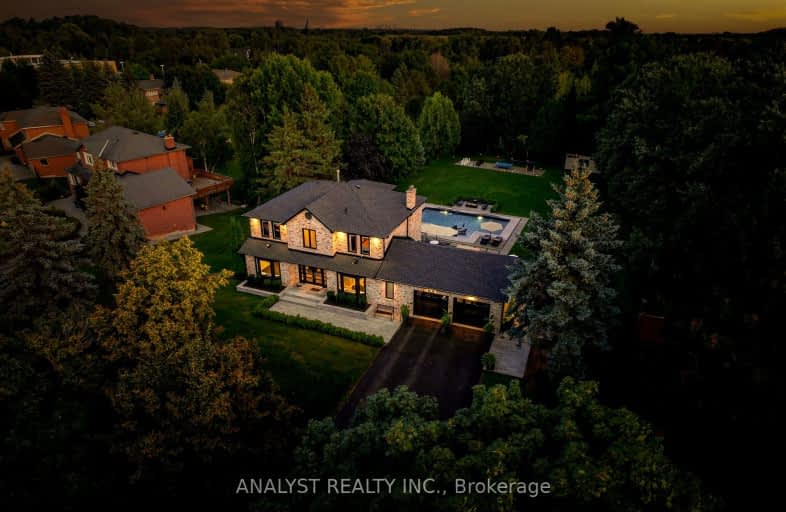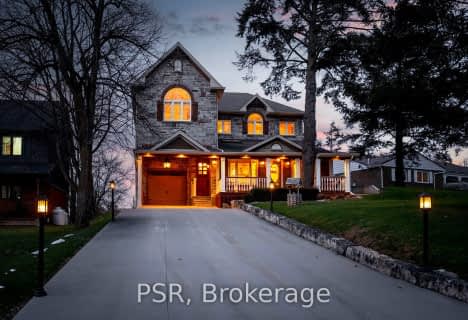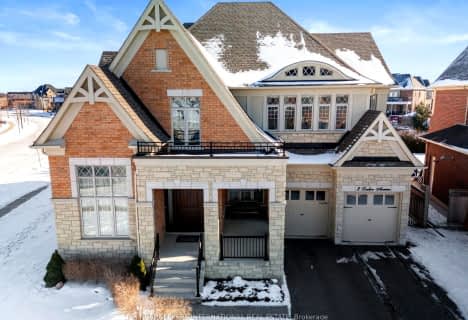Somewhat Walkable
- Some errands can be accomplished on foot.
54
/100
Somewhat Bikeable
- Most errands require a car.
35
/100

Pope Francis Catholic Elementary School
Elementary: Catholic
8.69 km
Nobleton Public School
Elementary: Public
1.28 km
Kleinburg Public School
Elementary: Public
7.63 km
St John the Baptist Elementary School
Elementary: Catholic
6.63 km
St Mary Catholic Elementary School
Elementary: Catholic
0.17 km
Allan Drive Middle School
Elementary: Public
6.68 km
Tommy Douglas Secondary School
Secondary: Public
9.58 km
Humberview Secondary School
Secondary: Public
7.48 km
St. Michael Catholic Secondary School
Secondary: Catholic
8.50 km
Cardinal Ambrozic Catholic Secondary School
Secondary: Catholic
13.69 km
St Jean de Brebeuf Catholic High School
Secondary: Catholic
10.80 km
Emily Carr Secondary School
Secondary: Public
11.01 km
-
Napa Valley Park
75 Napa Valley Ave, Vaughan ON 10.62km -
Boyd Conservation Area
8739 Islington Ave, Vaughan ON L4L 0J5 13.97km -
Grovewood Park
Richmond Hill ON 14.55km
-
RBC Royal Bank
12612 Hwy 50 (McEwan Drive West), Bolton ON L7E 1T6 7.41km -
CIBC
3602 Major MacKenzie Dr (Cityview Blvd), Vaughan ON L4H 3T6 10.12km -
TD Bank Financial Group
2933 Major MacKenzie Dr (Jane & Major Mac), Maple ON L6A 3N9 11.15km







