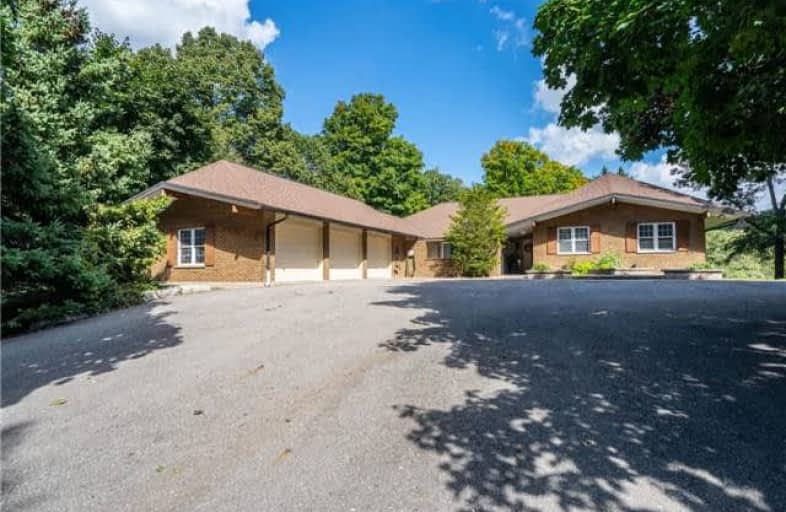Sold on Nov 01, 2018
Note: Property is not currently for sale or for rent.

-
Type: Detached
-
Style: Bungalow
-
Size: 2500 sqft
-
Lot Size: 210.16 x 0 Feet
-
Age: 31-50 years
-
Taxes: $10,092 per year
-
Days on Site: 45 Days
-
Added: Sep 07, 2019 (1 month on market)
-
Updated:
-
Last Checked: 1 month ago
-
MLS®#: N4250438
-
Listed By: Re/max west realty inc., brokerage
Gorgeous 4.1 Acre Property W/Huge Mature Trees-Private & Serene*Custom Built Bungalow, Walkouts Galore*Huge Bright Walkout Basement W/2nd Kit,Office,Threatre Room- Great For Extended Family***Additional 1800 Sqft. Detached Insulated Building With 2 Pc Bath & Free Span Ceiling-Currently Used As Indoor Pool*One Of King's Most Desirable Neighbourhoods*
Extras
All Elf's;Window Coverings;Fridge;Cook Top;Wall Oven;D/W;Washer;Bsmt Stove,Micro,Fridge;2 Egdo's; Water Softener;Hot Water Tank;Iron Filter;Uv Light;Reverse Osmosis;C/A;Pool Accessories; 2 Tv Wallmount;5 Cameras & Dvr.Exc Dryer;Sauna
Property Details
Facts for 71 Keewaydin Road, King
Status
Days on Market: 45
Last Status: Sold
Sold Date: Nov 01, 2018
Closed Date: Dec 05, 2018
Expiry Date: Mar 15, 2019
Sold Price: $1,500,000
Unavailable Date: Nov 01, 2018
Input Date: Sep 17, 2018
Property
Status: Sale
Property Type: Detached
Style: Bungalow
Size (sq ft): 2500
Age: 31-50
Area: King
Community: Nobleton
Availability Date: 60 Days Tba
Inside
Bedrooms: 4
Bedrooms Plus: 1
Bathrooms: 5
Kitchens: 2
Rooms: 10
Den/Family Room: Yes
Air Conditioning: Central Air
Fireplace: Yes
Laundry Level: Main
Washrooms: 5
Building
Basement: Fin W/O
Basement 2: Sep Entrance
Heat Type: Forced Air
Heat Source: Oil
Exterior: Brick
Exterior: Vinyl Siding
Water Supply: Well
Special Designation: Unknown
Parking
Driveway: Pvt Double
Garage Spaces: 3
Garage Type: Attached
Covered Parking Spaces: 14
Total Parking Spaces: 17
Fees
Tax Year: 2018
Tax Legal Description: Lt 5 Pl 584 King:King
Taxes: $10,092
Highlights
Feature: Clear View
Feature: Golf
Feature: Ravine
Feature: River/Stream
Land
Cross Street: Hwy 27/15th Sdrd/Kee
Municipality District: King
Fronting On: East
Pool: Indoor
Sewer: Septic
Lot Frontage: 210.16 Feet
Lot Irregularities: 4.1 Acres - Irregula
Acres: 2-4.99
Rooms
Room details for 71 Keewaydin Road, King
| Type | Dimensions | Description |
|---|---|---|
| Great Rm Main | 4.83 x 6.12 | Hardwood Floor, W/O To Patio, Fireplace |
| Kitchen Main | 4.04 x 6.65 | Family Size Kitchen, Skylight, W/O To Sunroom |
| Sunroom Main | 2.74 x 3.96 | Ceramic Floor, W/O To Patio, O/Looks Pool |
| Dining Main | 3.66 x 3.96 | Hardwood Floor, Crown Moulding |
| Living Main | 4.42 x 6.07 | Hardwood Floor, W/O To Deck, Crown Moulding |
| Master Main | 4.42 x 4.55 | Hardwood Floor, 3 Pc Ensuite, W/O To Deck |
| 2nd Br Main | 3.43 x 3.50 | Hardwood Floor, Double Closet |
| 3rd Br Main | 3.45 x 4.43 | Hardwood Floor, Double Closet |
| 4th Br Main | 3.30 x 3.45 | Hardwood Floor, Double Closet |
| Rec Lower | 7.00 x 12.20 | Ceramic Floor, W/O To Patio, Stone Fireplace |
| Media/Ent Lower | 3.60 x 4.70 | Ceramic Floor |
| Kitchen Lower | 2.56 x 2.74 | Ceramic Floor |
| XXXXXXXX | XXX XX, XXXX |
XXXX XXX XXXX |
$X,XXX,XXX |
| XXX XX, XXXX |
XXXXXX XXX XXXX |
$X,XXX,XXX |
| XXXXXXXX XXXX | XXX XX, XXXX | $1,500,000 XXX XXXX |
| XXXXXXXX XXXXXX | XXX XX, XXXX | $1,598,000 XXX XXXX |

Holy Family School
Elementary: CatholicNobleton Public School
Elementary: PublicEllwood Memorial Public School
Elementary: PublicSt John the Baptist Elementary School
Elementary: CatholicSt Mary Catholic Elementary School
Elementary: CatholicAllan Drive Middle School
Elementary: PublicTommy Douglas Secondary School
Secondary: PublicHumberview Secondary School
Secondary: PublicSt. Michael Catholic Secondary School
Secondary: CatholicCardinal Ambrozic Catholic Secondary School
Secondary: CatholicEmily Carr Secondary School
Secondary: PublicCastlebrooke SS Secondary School
Secondary: Public- 4 bath
- 4 bed
25 West Coast Trail, King, Ontario • L0G 1N0 • Nobleton



