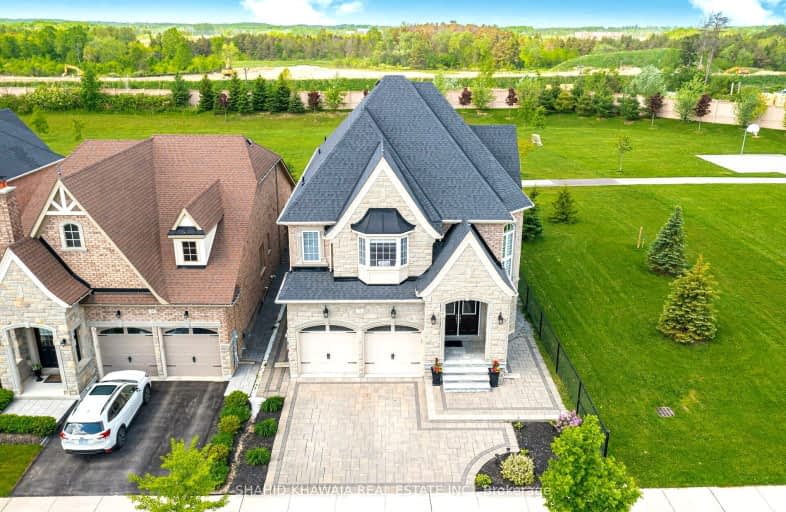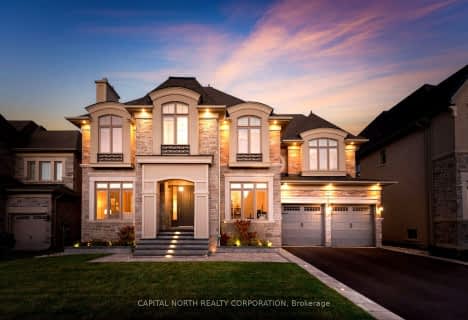Car-Dependent
- Most errands require a car.
39
/100
Somewhat Bikeable
- Most errands require a car.
40
/100

ÉIC Renaissance
Elementary: Catholic
3.38 km
King City Public School
Elementary: Public
0.63 km
Holy Name Catholic Elementary School
Elementary: Catholic
0.66 km
Windham Ridge Public School
Elementary: Public
3.12 km
Kettle Lakes Public School
Elementary: Public
3.13 km
Father Frederick McGinn Catholic Elementary School
Elementary: Catholic
2.75 km
ACCESS Program
Secondary: Public
4.77 km
ÉSC Renaissance
Secondary: Catholic
3.41 km
King City Secondary School
Secondary: Public
0.71 km
Aurora High School
Secondary: Public
7.16 km
Cardinal Carter Catholic Secondary School
Secondary: Catholic
4.67 km
St Theresa of Lisieux Catholic High School
Secondary: Catholic
5.78 km
-
Maple Trails Park
5.32km -
William Kennedy Park
Kennedy St (Corenr ridge Road), Aurora ON 6.23km -
Lake Wilcox Park
Sunset Beach Rd, Richmond Hill ON 6.76km
-
BMO Bank of Montreal
11680 Yonge St (at Tower Hill Rd.), Richmond Hill ON L4E 0K4 5.8km -
TD Bank Financial Group
1370 Major MacKenzie Dr (at Benson Dr.), Maple ON L6A 4H6 8.42km -
RBC Royal Bank
1420 Major MacKenzie Dr (at Dufferin St), Vaughan ON L6A 4H6 8.44km














