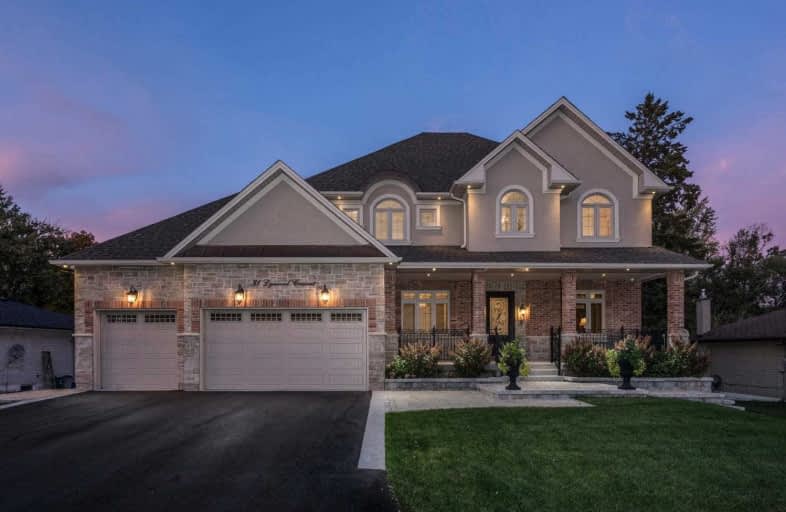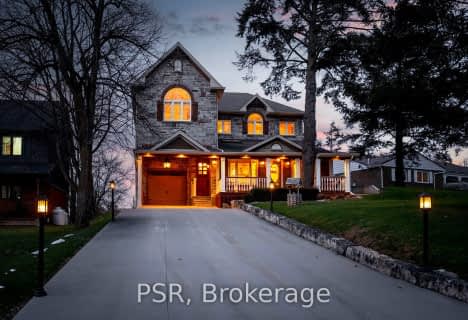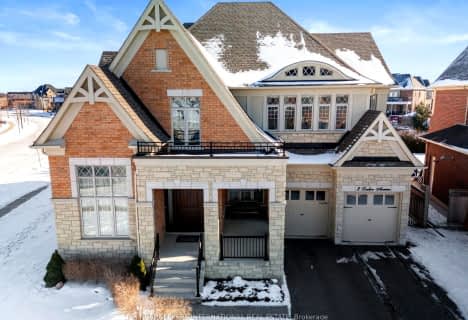
Pope Francis Catholic Elementary School
Elementary: Catholic
8.31 km
Nobleton Public School
Elementary: Public
1.14 km
Kleinburg Public School
Elementary: Public
7.34 km
St John the Baptist Elementary School
Elementary: Catholic
6.21 km
St Mary Catholic Elementary School
Elementary: Catholic
0.50 km
Allan Drive Middle School
Elementary: Public
6.29 km
Tommy Douglas Secondary School
Secondary: Public
9.48 km
Humberview Secondary School
Secondary: Public
7.14 km
St. Michael Catholic Secondary School
Secondary: Catholic
8.20 km
Cardinal Ambrozic Catholic Secondary School
Secondary: Catholic
13.28 km
St Jean de Brebeuf Catholic High School
Secondary: Catholic
10.69 km
Emily Carr Secondary School
Secondary: Public
10.77 km








