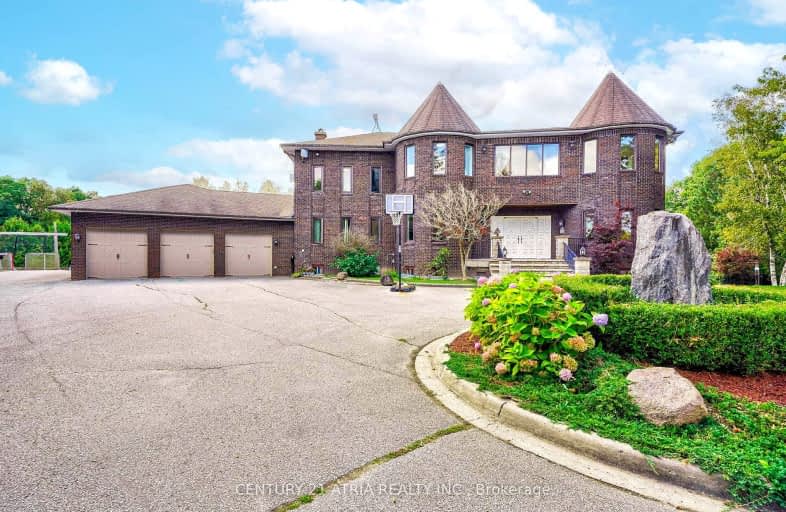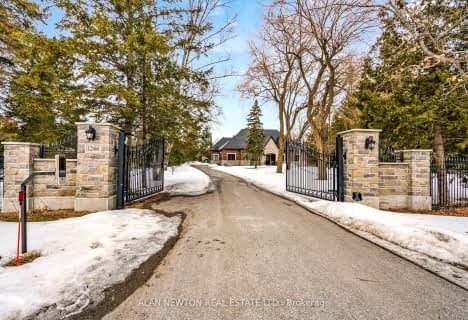Car-Dependent
- Almost all errands require a car.
24
/100
Somewhat Bikeable
- Almost all errands require a car.
23
/100

ÉIC Renaissance
Elementary: Catholic
1.95 km
Light of Christ Catholic Elementary School
Elementary: Catholic
0.71 km
Regency Acres Public School
Elementary: Public
1.59 km
Highview Public School
Elementary: Public
0.85 km
St Joseph Catholic Elementary School
Elementary: Catholic
1.58 km
Our Lady of Hope Catholic Elementary School
Elementary: Catholic
2.55 km
ACCESS Program
Secondary: Public
3.69 km
ÉSC Renaissance
Secondary: Catholic
1.95 km
Dr G W Williams Secondary School
Secondary: Public
2.92 km
Aurora High School
Secondary: Public
2.45 km
Cardinal Carter Catholic Secondary School
Secondary: Catholic
2.49 km
St Maximilian Kolbe High School
Secondary: Catholic
4.34 km
-
Lake Wilcox Park
Sunset Beach Rd, Richmond Hill ON 5.79km -
Richmond Green Sports Centre & Park
1300 Elgin Mills Rd E (at Leslie St.), Richmond Hill ON L4S 1M5 11.01km -
Mill Pond Park
262 Mill St (at Trench St), Richmond Hill ON 11.47km
-
CIBC
660 Wellington St E (Bayview Ave.), Aurora ON L4G 0K3 5.04km -
HSBC
150 Hollidge Blvd (Bayview Ave & Wellington street), Aurora ON L4G 8A3 5.49km -
RBC Royal Bank
12280 Yonge St, Richmond Hill ON L4E 0W5 6.11km






