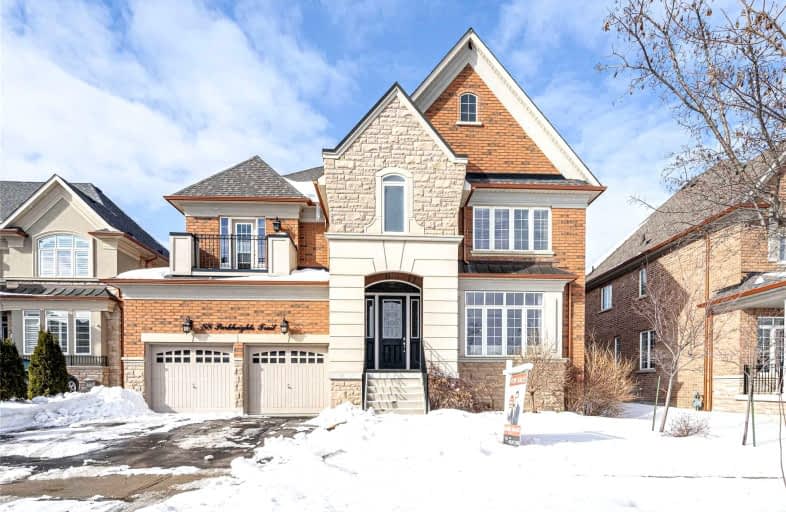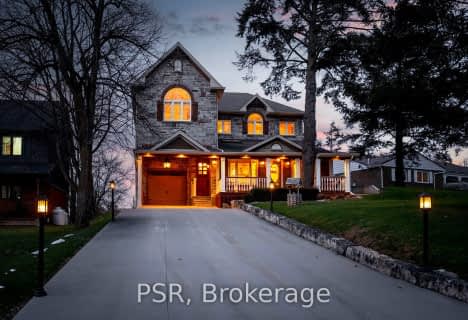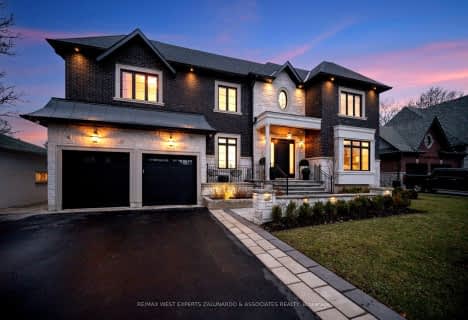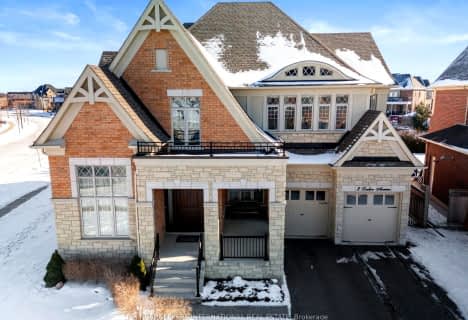
École élémentaire La Fontaine
Elementary: Public
9.07 km
Nobleton Public School
Elementary: Public
1.75 km
Kleinburg Public School
Elementary: Public
8.26 km
St John the Baptist Elementary School
Elementary: Catholic
7.36 km
St Mary Catholic Elementary School
Elementary: Catholic
0.80 km
Allan Drive Middle School
Elementary: Public
7.36 km
Tommy Douglas Secondary School
Secondary: Public
9.89 km
King City Secondary School
Secondary: Public
10.25 km
Humberview Secondary School
Secondary: Public
8.05 km
St. Michael Catholic Secondary School
Secondary: Catholic
9.01 km
St Jean de Brebeuf Catholic High School
Secondary: Catholic
11.13 km
Emily Carr Secondary School
Secondary: Public
11.54 km











