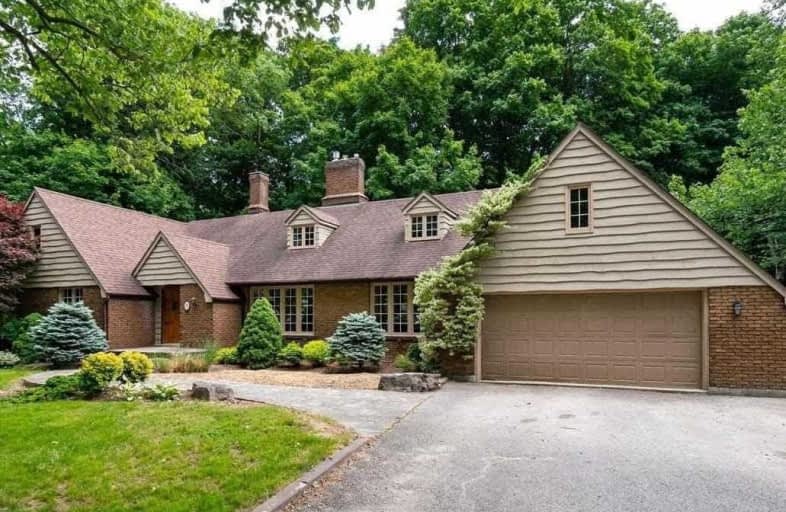Sold on Nov 11, 2020
Note: Property is not currently for sale or for rent.

-
Type: Detached
-
Style: Bungalow
-
Lot Size: 134 x 170 Feet
-
Age: No Data
-
Taxes: $7,778 per year
-
Days on Site: 97 Days
-
Added: Aug 06, 2020 (3 months on market)
-
Updated:
-
Last Checked: 1 month ago
-
MLS®#: N4859986
-
Listed By: Intercity realty inc., brokerage
Beautiful Ranch Style Bungalow With Outstanding Curb Appeal On 0.5 Acre Lot. Stunning Spacious Kitchen With Cathedral Ceiling & Skylights. 3 Gas Fireplaces And Custom Mantles. Fully Finished Basement: Kitchen, 4 Pc Wr, Theatre Rm, Potential For In-Law Suite, +++ Storage With Built-In Shelves. Backyard Is An Entertainers Oasis: Maintenance-Free Trex Deck (2008), Flagstone Patio, Cedar Pergola, Fireplace, Water Feature And Shed. School Bus P/U By Front Lawn
Extras
C/Vac, C/Air, Water Softener, Alarm, Hi-Eff Furnace(2011), Movie Screen, In-Wall Surround Speakers, Lawn Irrigation As Is, Washer/Dryer & Dishwasher (All 2018), Bsmt Kit Fridge/Stove, Dble Garage + 6 Car Parking In Driveway, Roof 2008.
Property Details
Facts for 9 Hillside Drive, King
Status
Days on Market: 97
Last Status: Sold
Sold Date: Nov 11, 2020
Closed Date: Nov 24, 2020
Expiry Date: Mar 01, 2021
Sold Price: $1,600,000
Unavailable Date: Nov 11, 2020
Input Date: Aug 06, 2020
Property
Status: Sale
Property Type: Detached
Style: Bungalow
Area: King
Community: Nobleton
Availability Date: Immed/T.B.A.
Inside
Bedrooms: 4
Bathrooms: 4
Kitchens: 1
Kitchens Plus: 1
Rooms: 9
Den/Family Room: Yes
Air Conditioning: Central Air
Fireplace: Yes
Laundry Level: Main
Central Vacuum: Y
Washrooms: 4
Utilities
Electricity: Yes
Gas: Yes
Cable: Yes
Telephone: Yes
Building
Basement: Finished
Basement 2: Full
Heat Type: Forced Air
Heat Source: Gas
Exterior: Brick
Exterior: Wood
Elevator: N
UFFI: No
Water Supply: Municipal
Special Designation: Unknown
Parking
Driveway: Private
Garage Spaces: 2
Garage Type: Attached
Covered Parking Spaces: 6
Total Parking Spaces: 8
Fees
Tax Year: 2019
Tax Legal Description: Lot 47, Plan 591
Taxes: $7,778
Land
Cross Street: King Rd & Nobleview
Municipality District: King
Fronting On: South
Pool: None
Sewer: Septic
Sewer: Municipal Avai
Lot Depth: 170 Feet
Lot Frontage: 134 Feet
Rooms
Room details for 9 Hillside Drive, King
| Type | Dimensions | Description |
|---|---|---|
| Master Ground | 3.90 x 4.50 | Pot Lights, O/Looks Backyard, Hardwood Floor |
| 2nd Br Ground | 3.00 x 3.50 | Hardwood Floor |
| 3rd Br Ground | 3.40 x 3.90 | Hardwood Floor |
| 4th Br Ground | 3.00 x 3.30 | California Shutters, Wood Trim, Hardwood Floor |
| Kitchen Ground | 4.90 x 8.50 | B/I Dishwasher, B/I Microwave, O/Looks Backyard |
| Dining Ground | 3.50 x 4.10 | Formal Rm, Crown Moulding, Pegged Floor |
| Living Ground | 4.10 x 5.80 | Gas Fireplace, B/I Shelves, Pegged Floor |
| Family Ground | 3.90 x 5.90 | Gas Fireplace, W/O To Deck, Hardwood Floor |
| XXXXXXXX | XXX XX, XXXX |
XXXX XXX XXXX |
$X,XXX,XXX |
| XXX XX, XXXX |
XXXXXX XXX XXXX |
$X,XXX,XXX | |
| XXXXXXXX | XXX XX, XXXX |
XXXXXXX XXX XXXX |
|
| XXX XX, XXXX |
XXXXXX XXX XXXX |
$X,XXX,XXX | |
| XXXXXXXX | XXX XX, XXXX |
XXXXXX XXX XXXX |
$X,XXX |
| XXX XX, XXXX |
XXXXXX XXX XXXX |
$X,XXX |
| XXXXXXXX XXXX | XXX XX, XXXX | $1,600,000 XXX XXXX |
| XXXXXXXX XXXXXX | XXX XX, XXXX | $1,649,000 XXX XXXX |
| XXXXXXXX XXXXXXX | XXX XX, XXXX | XXX XXXX |
| XXXXXXXX XXXXXX | XXX XX, XXXX | $1,725,000 XXX XXXX |
| XXXXXXXX XXXXXX | XXX XX, XXXX | $2,950 XXX XXXX |
| XXXXXXXX XXXXXX | XXX XX, XXXX | $2,975 XXX XXXX |

Holy Family School
Elementary: CatholicNobleton Public School
Elementary: PublicEllwood Memorial Public School
Elementary: PublicSt John the Baptist Elementary School
Elementary: CatholicSt Mary Catholic Elementary School
Elementary: CatholicAllan Drive Middle School
Elementary: PublicTommy Douglas Secondary School
Secondary: PublicHumberview Secondary School
Secondary: PublicSt. Michael Catholic Secondary School
Secondary: CatholicCardinal Ambrozic Catholic Secondary School
Secondary: CatholicEmily Carr Secondary School
Secondary: PublicCastlebrooke SS Secondary School
Secondary: Public- 4 bath
- 4 bed
25 West Coast Trail, King, Ontario • L0G 1N0 • Nobleton



