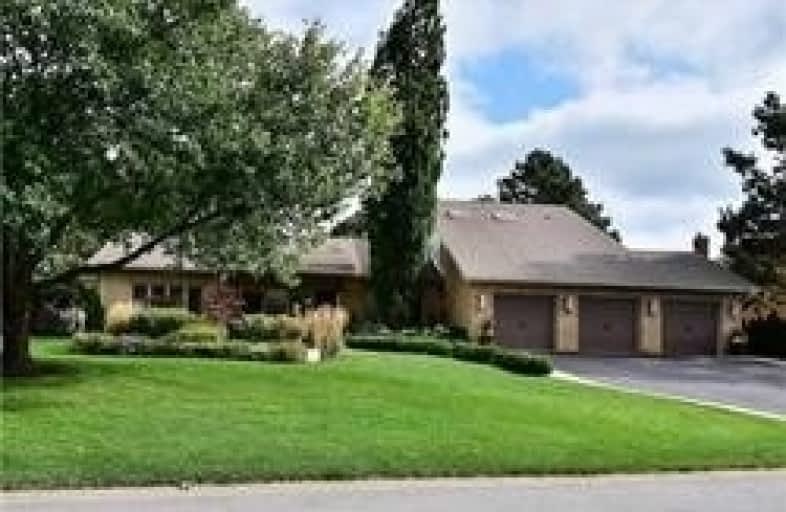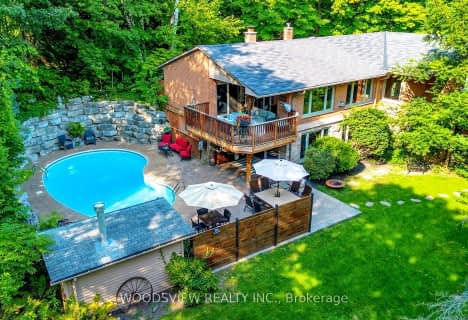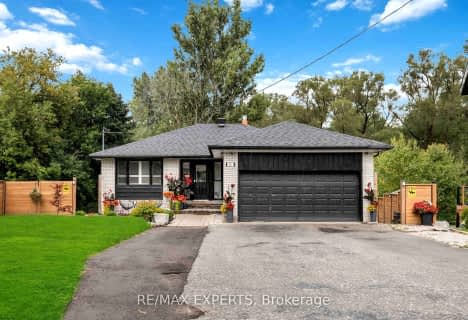
ÉIC Renaissance
Elementary: Catholic
4.66 km
Light of Christ Catholic Elementary School
Elementary: Catholic
5.50 km
King City Public School
Elementary: Public
1.28 km
Holy Name Catholic Elementary School
Elementary: Catholic
2.11 km
St Raphael the Archangel Catholic Elementary School
Elementary: Catholic
5.19 km
Father Frederick McGinn Catholic Elementary School
Elementary: Catholic
4.48 km
ACCESS Program
Secondary: Public
6.37 km
ÉSC Renaissance
Secondary: Catholic
4.69 km
King City Secondary School
Secondary: Public
1.45 km
St Joan of Arc Catholic High School
Secondary: Catholic
8.37 km
Cardinal Carter Catholic Secondary School
Secondary: Catholic
6.08 km
St Theresa of Lisieux Catholic High School
Secondary: Catholic
7.06 km














