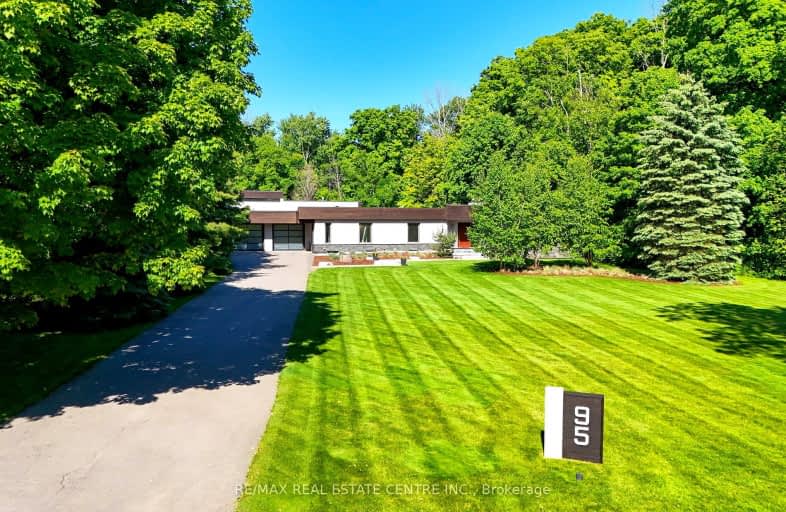Car-Dependent
- Almost all errands require a car.
0
/100
Somewhat Bikeable
- Almost all errands require a car.
12
/100

ÉIC Renaissance
Elementary: Catholic
5.41 km
Light of Christ Catholic Elementary School
Elementary: Catholic
6.02 km
King City Public School
Elementary: Public
2.49 km
Holy Name Catholic Elementary School
Elementary: Catholic
3.32 km
St Raphael the Archangel Catholic Elementary School
Elementary: Catholic
6.08 km
Father Frederick McGinn Catholic Elementary School
Elementary: Catholic
5.61 km
ACCESS Program
Secondary: Public
7.30 km
ÉSC Renaissance
Secondary: Catholic
5.43 km
King City Secondary School
Secondary: Public
2.66 km
Aurora High School
Secondary: Public
8.08 km
St Joan of Arc Catholic High School
Secondary: Catholic
9.09 km
Cardinal Carter Catholic Secondary School
Secondary: Catholic
6.87 km
-
William Kennedy Park
Kennedy St (Corenr ridge Road), Aurora ON 7.12km -
Lake Wilcox Park
Sunset Beach Rd, Richmond Hill ON 9.47km -
Mill Pond Park
262 Mill St (at Trench St), Richmond Hill ON 10.55km
-
RBC Royal Bank
12935 Yonge St (at Sunset Beach Rd), Richmond Hill ON L4E 0G7 7.48km -
RBC Royal Bank
1420 Major MacKenzie Dr (at Dufferin St), Vaughan ON L6A 4H6 10km -
CIBC
9950 Dufferin St (at Major MacKenzie Dr. W.), Maple ON L6A 4K5 10.17km











