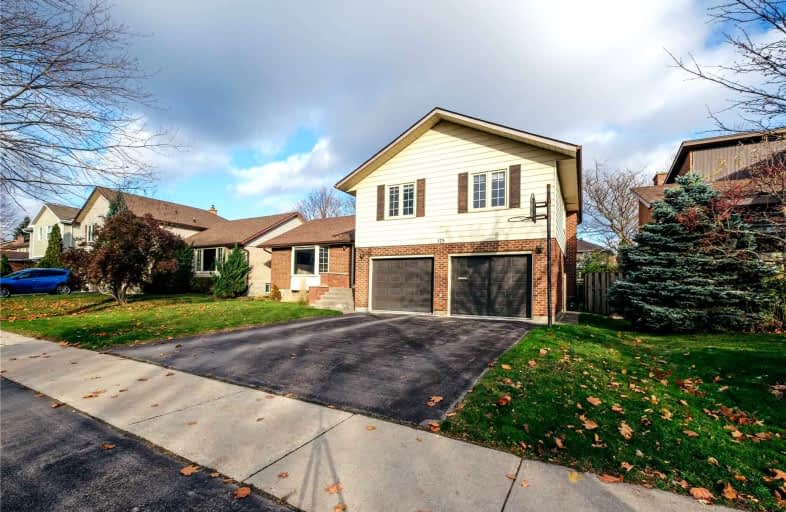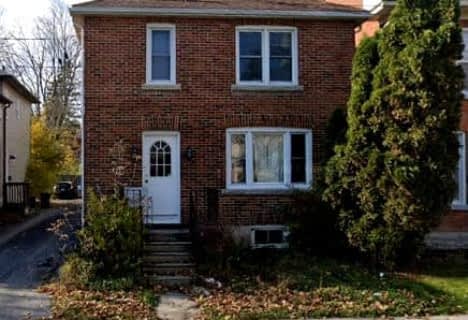
École élémentaire publique Mille-Iles
Elementary: PublicSt Thomas More Catholic School
Elementary: CatholicCentennial Public School
Elementary: PublicCalvin Park Public School
Elementary: PublicPolson Park Public School
Elementary: PublicÉcole élémentaire publique Madeleine-de-Roybon
Elementary: PublicÉcole secondaire publique Mille-Iles
Secondary: PublicLimestone School of Community Education
Secondary: PublicLoyola Community Learning Centre
Secondary: CatholicFrontenac Learning Centre
Secondary: PublicLoyalist Collegiate and Vocational Institute
Secondary: PublicKingston Collegiate and Vocational Institute
Secondary: Public- 3 bath
- 5 bed
- 1500 sqft
150 Nelson Street, Kingston, Ontario • K7L 3X1 • Central City East
- 2 bath
- 4 bed
- 1100 sqft
390 Division Street, Kingston, Ontario • K7K 4A7 • East of Sir John A. Blvd
- 2 bath
- 8 bed
- 2000 sqft
392 Alfred Street, Kingston, Ontario • K7K 4H7 • East of Sir John A. Blvd
- 2 bath
- 5 bed
- 2000 sqft
102 Livingston Avenue, Kingston, Ontario • K7L 4L4 • Central City East
- 2 bath
- 6 bed
- 1500 sqft
28 Pembroke Street, Kingston, Ontario • K7L 4N5 • 14 - Central City East












