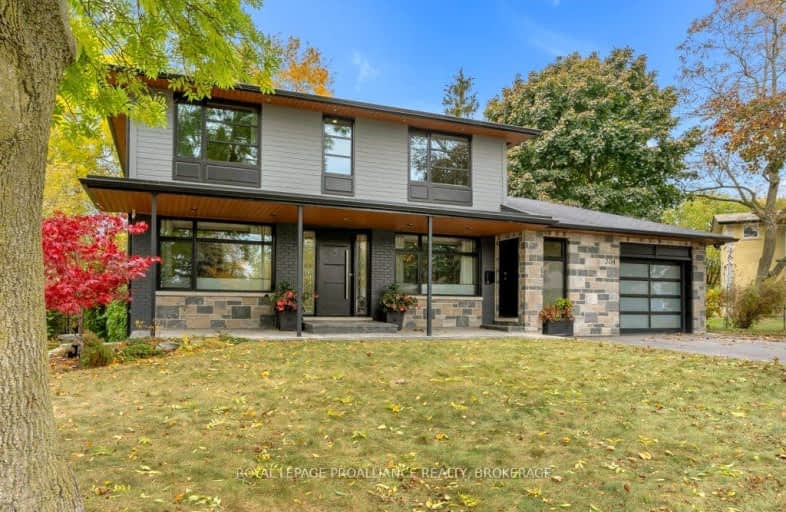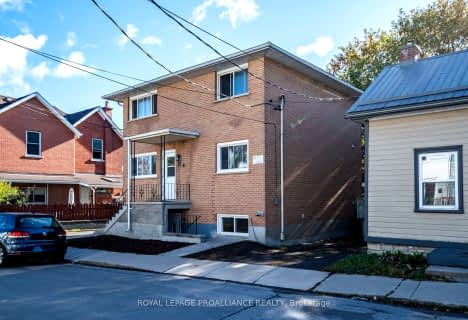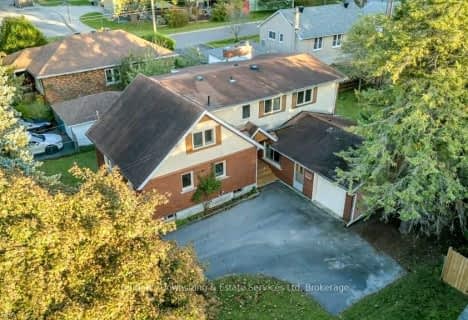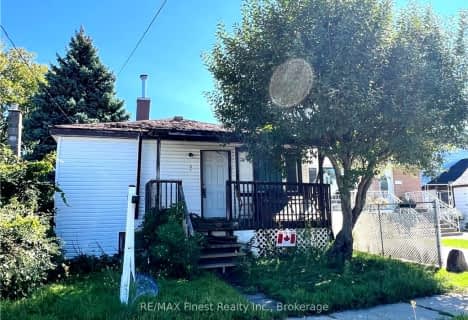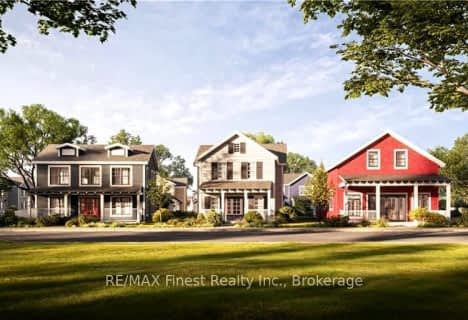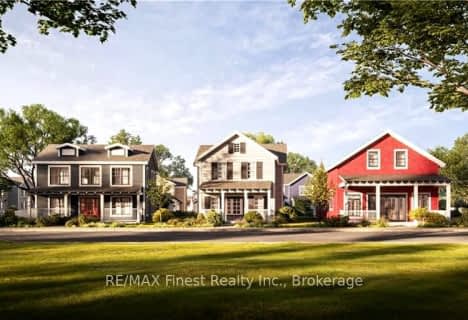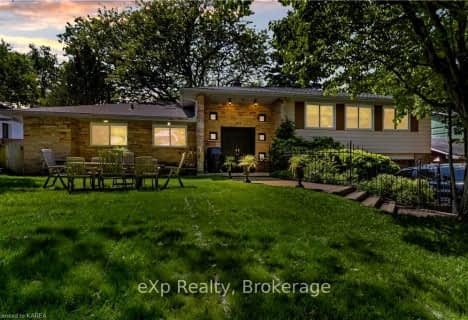Very Walkable
- Most errands can be accomplished on foot.
Good Transit
- Some errands can be accomplished by public transportation.
Bikeable
- Some errands can be accomplished on bike.

St Joseph School
Elementary: CatholicModule Vanier
Elementary: PublicWinston Churchill Public School
Elementary: PublicSt Thomas More Catholic School
Elementary: CatholicCentennial Public School
Elementary: PublicRideau Public School
Elementary: PublicÉcole secondaire publique Mille-Iles
Secondary: PublicLimestone School of Community Education
Secondary: PublicFrontenac Learning Centre
Secondary: PublicLoyalist Collegiate and Vocational Institute
Secondary: PublicKingston Collegiate and Vocational Institute
Secondary: PublicRegiopolis/Notre-Dame Catholic High School
Secondary: Catholic-
PUC Dock
Kingston ON 0.74km -
Time Sculpture
Kingston ON 1.01km -
Compton Park
1.27km
-
CIBC
511 Union St W, Kingston ON K7M 2B9 0.53km -
CIBC
535 Union St, Kingston ON K7L 3N6 0.63km -
CIBC
75 Bader Lane, Kingston ON K7L 3N8 1.09km
- 3 bath
- 3 bed
LOT 12 WELLINGTON Street, Kingston, Ontario • K7K 5R5 • Kingston East (Incl Barret Crt)
- 3 bath
- 3 bed
LOT 14 WELLINGTON Street, Kingston, Ontario • K7K 5R5 • Kingston East (Incl Barret Crt)
- 3 bath
- 4 bed
197 FAIRWAY HILL Crescent, Kingston, Ontario • K7M 2V5 • Central City West
