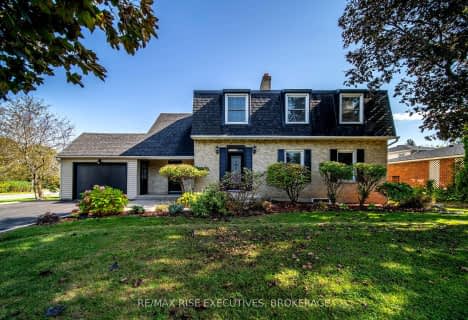
Module de l'Acadie
Elementary: Public
2.82 km
R Gordon Sinclair Public School
Elementary: Public
0.45 km
Truedell Public School
Elementary: Public
3.61 km
Our Lady of Lourdes Catholic School
Elementary: Catholic
0.88 km
Welborne Avenue Public School
Elementary: Public
1.49 km
James R Henderson Public School
Elementary: Public
1.94 km
École secondaire publique Mille-Iles
Secondary: Public
4.60 km
Limestone School of Community Education
Secondary: Public
4.54 km
Loyola Community Learning Centre
Secondary: Catholic
4.99 km
Loyalist Collegiate and Vocational Institute
Secondary: Public
4.64 km
Bayridge Secondary School
Secondary: Public
4.85 km
Frontenac Secondary School
Secondary: Public
2.82 km




