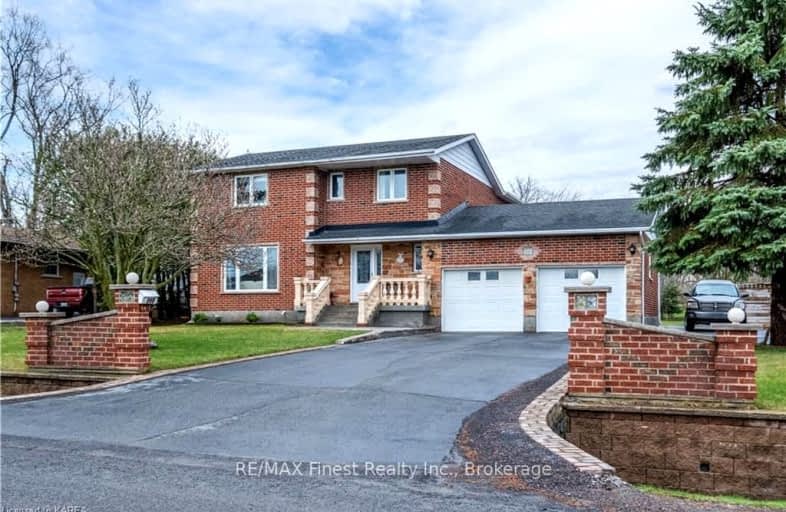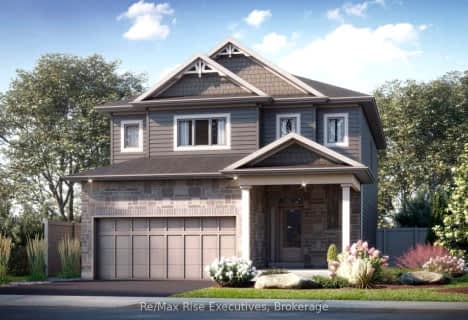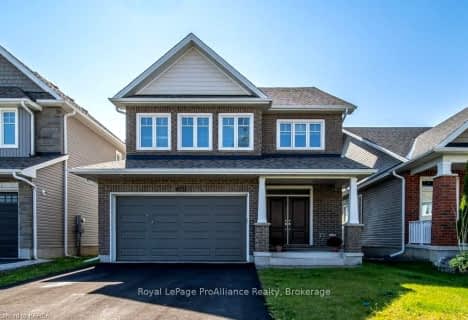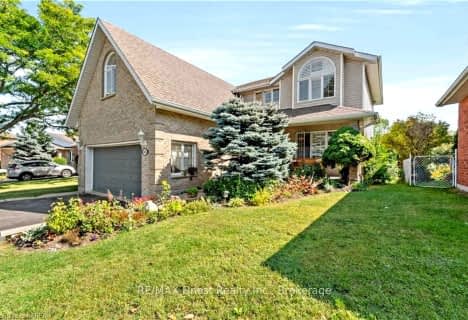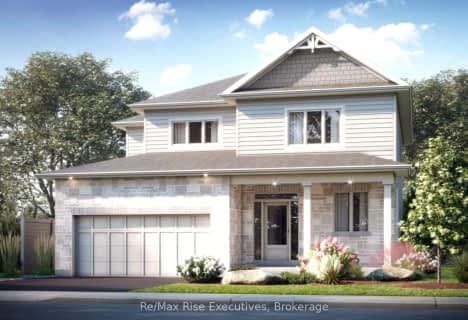Car-Dependent
- Almost all errands require a car.
Minimal Transit
- Almost all errands require a car.
Somewhat Bikeable
- Most errands require a car.

École élémentaire publique Mille-Iles
Elementary: PublicÉcole intermédiaire catholique Marie-Rivier
Elementary: CatholicSt Paul Catholic School
Elementary: CatholicLord Strathcona Public School
Elementary: PublicÉcole élémentaire publique Madeleine-de-Roybon
Elementary: PublicSt Marguerite Bourgeoys Catholic School
Elementary: CatholicÉcole secondaire publique Mille-Iles
Secondary: PublicÉcole secondaire catholique Marie-Rivier
Secondary: CatholicLimestone School of Community Education
Secondary: PublicLoyola Community Learning Centre
Secondary: CatholicFrontenac Learning Centre
Secondary: PublicLoyalist Collegiate and Vocational Institute
Secondary: Public-
Mcmullen park
Kingston ON 1.52km -
William Hackett Park
Kingston ON 1.73km -
Springer Park
Kingston ON 2.17km
-
CIBC
2236 Princess St, Kingston ON K7M 3G3 1.42km -
Localcoin Bitcoin ATM - Parkway Grocery
1469 Princess St, Kingston ON K7M 3E9 2.21km -
Cibc ATM
1586 Centennial Dr, Kingston ON K7P 0C7 2.4km
- 3 bath
- 4 bed
714 Portsmouth Avenue, Kingston, Ontario • K7M 1W5 • West of Sir John A. Blvd
