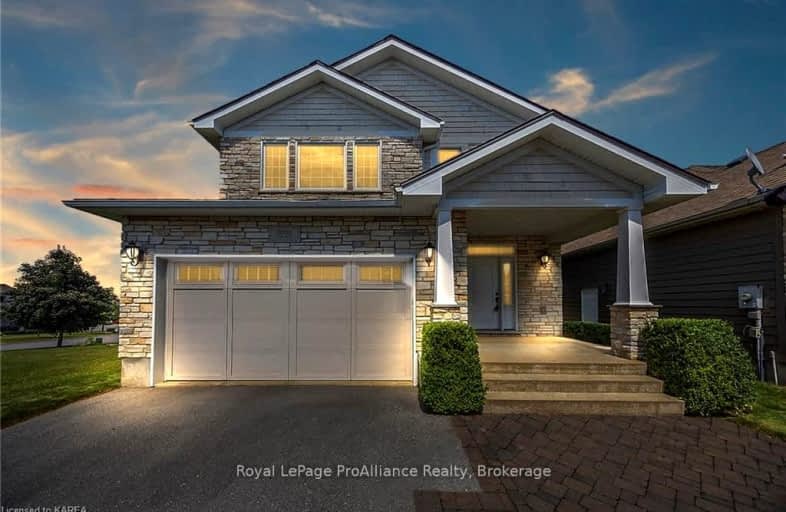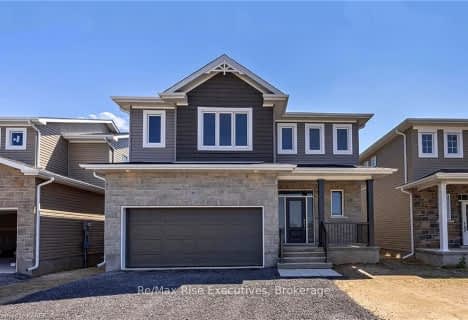
Car-Dependent
- Almost all errands require a car.
Some Transit
- Most errands require a car.
Somewhat Bikeable
- Most errands require a car.

Collins Bay Public School
Elementary: PublicW.J. Holsgrove Public School
Elementary: PublicJohn XXIII Catholic School
Elementary: CatholicMother Teresa Catholic School
Elementary: CatholicBayridge Public School
Elementary: PublicLancaster Drive Public School
Elementary: PublicÉcole secondaire publique Mille-Iles
Secondary: PublicÉcole secondaire catholique Marie-Rivier
Secondary: CatholicLoyola Community Learning Centre
Secondary: CatholicBayridge Secondary School
Secondary: PublicFrontenac Secondary School
Secondary: PublicHoly Cross Catholic Secondary School
Secondary: Catholic-
Dunham Park
1040 Mona Dr, Kingston ON 0.73km -
Garden Walk Park
Ontario 0.97km -
Bridle Path Park
Kingston ON 1.45km
-
President's Choice Financial ATM
775 Strand Blvd, Kingston ON K7P 2S7 1.64km -
Kawartha Credit Union
775 Strand Blvd (Taylor-Kidd Blvd.), Kingston ON K7P 2S7 1.68km -
Localcoin Bitcoin ATM - Bayridge Market
757 Bayridge Dr, Kingston ON K7P 2P1 1.76km
- 3 bath
- 3 bed
900 AMBLESIDE Crescent, Kingston, Ontario • K7P 2B3 • North of Taylor-Kidd Blvd
- 4 bath
- 3 bed
551 Rankin Crescent, Kingston, Ontario • K7M 7K6 • South of Taylor-Kidd Blvd
- 4 bath
- 3 bed
1251 LONGWOOD Terrace, Kingston, Ontario • K7P 3B9 • North of Taylor-Kidd Blvd




















