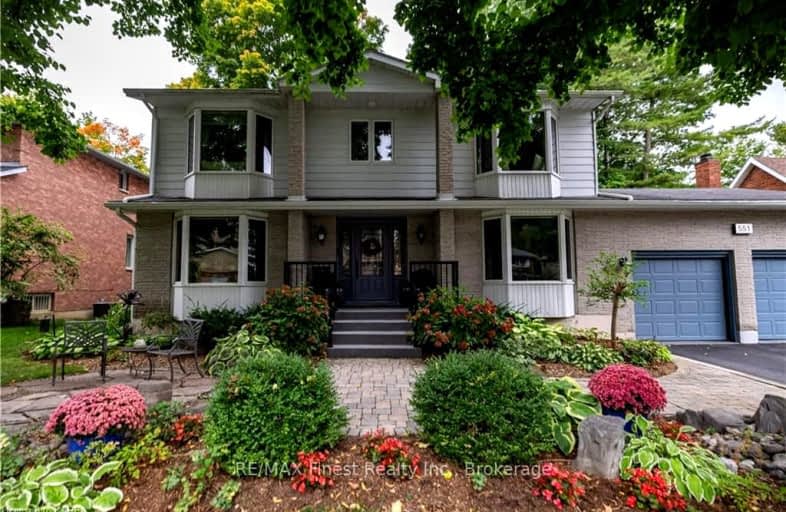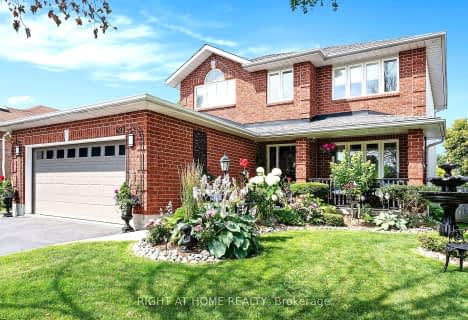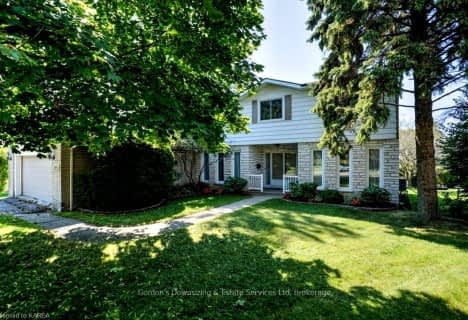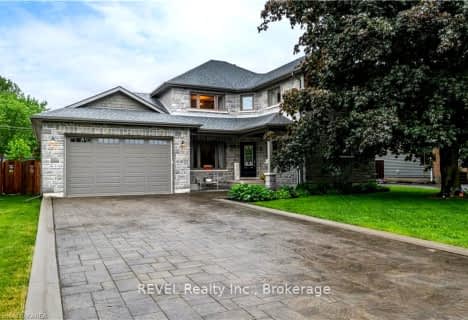Car-Dependent
- Almost all errands require a car.
Some Transit
- Most errands require a car.
Somewhat Bikeable
- Almost all errands require a car.

Collins Bay Public School
Elementary: PublicJohn XXIII Catholic School
Elementary: CatholicMother Teresa Catholic School
Elementary: CatholicBayridge Public School
Elementary: PublicOur Lady of Mount Carmel Catholic School
Elementary: CatholicAmherstView Public School
Elementary: PublicÉcole secondaire publique Mille-Iles
Secondary: PublicLimestone School of Community Education
Secondary: PublicLoyola Community Learning Centre
Secondary: CatholicBayridge Secondary School
Secondary: PublicFrontenac Secondary School
Secondary: PublicHoly Cross Catholic Secondary School
Secondary: Catholic-
Arthur Lower Park
4270 Bath Rd (Homeward Ave), Kingston ON K7M 4Y9 0.97km -
Rotary Park
1282 Coverdale Dr, Kingston ON 1.13km -
Taylor-Kidd Dog Walking Trails
Taylor Kidd Blvd, Kingston ON 1.2km
-
President's Choice Financial ATM
775 Strand Blvd, Kingston ON K7P 2S7 2.67km -
Kawartha Credit Union
775 Strand Blvd (Taylor-Kidd Blvd.), Kingston ON K7P 2S7 2.73km -
TD Bank Financial Group
774 Strand Blvd, Kingston ON K7P 2P2 2.74km
- 2 bath
- 3 bed
715 High Gate Park Drive, Kingston, Ontario • K7M 5Z7 • South of Taylor-Kidd Blvd
- 3 bath
- 3 bed
413 WESTGATE Court, Kingston, Ontario • K7P 0E4 • North of Taylor-Kidd Blvd
- 3 bath
- 3 bed
973 RICK HANSEN Crescent, Kingston, Ontario • K7P 2M3 • North of Taylor-Kidd Blvd
- 4 bath
- 4 bed
914 Rowantree Crescent, Kingston, Ontario • K7P 1P5 • North of Taylor-Kidd Blvd
- 4 bath
- 3 bed
1251 LONGWOOD Terrace, Kingston, Ontario • K7P 3B9 • North of Taylor-Kidd Blvd















