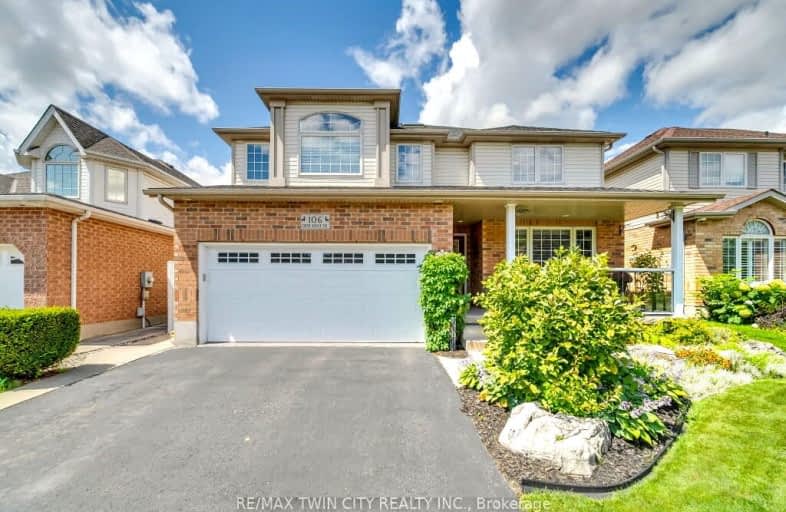Car-Dependent
- Most errands require a car.
41
/100
Some Transit
- Most errands require a car.
41
/100
Somewhat Bikeable
- Most errands require a car.
38
/100

Chicopee Hills Public School
Elementary: Public
4.12 km
Parkway Public School
Elementary: Public
2.65 km
ÉIC Père-René-de-Galinée
Elementary: Catholic
2.68 km
St Timothy Catholic Elementary School
Elementary: Catholic
3.17 km
Howard Robertson Public School
Elementary: Public
3.03 km
Doon Public School
Elementary: Public
2.61 km
ÉSC Père-René-de-Galinée
Secondary: Catholic
2.67 km
Preston High School
Secondary: Public
3.81 km
Eastwood Collegiate Institute
Secondary: Public
5.62 km
Huron Heights Secondary School
Secondary: Public
5.09 km
Grand River Collegiate Institute
Secondary: Public
6.00 km
St Mary's High School
Secondary: Catholic
5.25 km
-
Riverside Park
147 King St W (Eagle St. S.), Cambridge ON N3H 1B5 3.29km -
Kinzie Park
Kinzie Ave (River Road), Kitchener ON 3.72km -
Cambridge Dog Park
750 Maple Grove Rd (Speedsville Road), Cambridge ON 4.26km
-
CIBC
2480 Homer Watson Blvd, Kitchener ON N2P 2R5 2.51km -
Yncu
2960 Kingsway Dr, Kitchener ON N2C 1X1 3.13km -
RBC Royal Bank ATM
2960 Kingsway Dr, Kitchener ON N2C 1X1 3.2km







