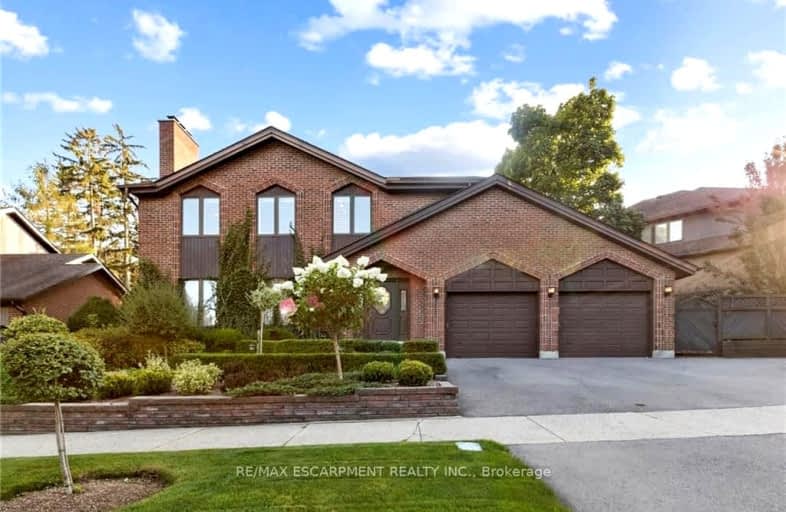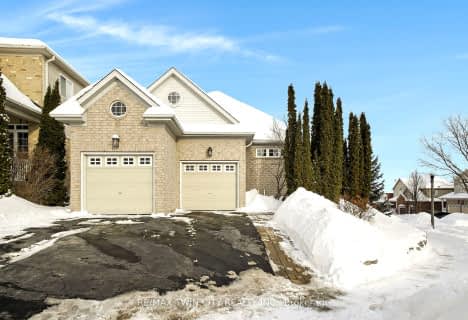Car-Dependent
- Almost all errands require a car.
16
/100
Some Transit
- Most errands require a car.
49
/100
Somewhat Bikeable
- Most errands require a car.
26
/100

Groh Public School
Elementary: Public
2.81 km
St Timothy Catholic Elementary School
Elementary: Catholic
1.59 km
Pioneer Park Public School
Elementary: Public
2.02 km
St Kateri Tekakwitha Catholic Elementary School
Elementary: Catholic
2.50 km
Doon Public School
Elementary: Public
0.73 km
J W Gerth Public School
Elementary: Public
1.94 km
ÉSC Père-René-de-Galinée
Secondary: Catholic
4.55 km
Preston High School
Secondary: Public
4.33 km
Eastwood Collegiate Institute
Secondary: Public
6.14 km
Huron Heights Secondary School
Secondary: Public
3.84 km
Grand River Collegiate Institute
Secondary: Public
7.24 km
St Mary's High School
Secondary: Catholic
4.99 km
-
Marguerite Ormston Trailway
Kitchener ON 0.43km -
Kuntz Park
300 Lookout Lane, Kitchener ON 0.82km -
Pioneer Park
1.38km
-
BMO Bank of Montreal
385 Fairway Rd S, Kitchener ON N2C 2N9 3.57km -
RBC Royal Bank
2960 Kingsway Dr, Kitchener ON N2C 1X1 3.88km -
TD Bank Financial Group
10 Manitou Dr, Kitchener ON N2C 2N3 3.89km












