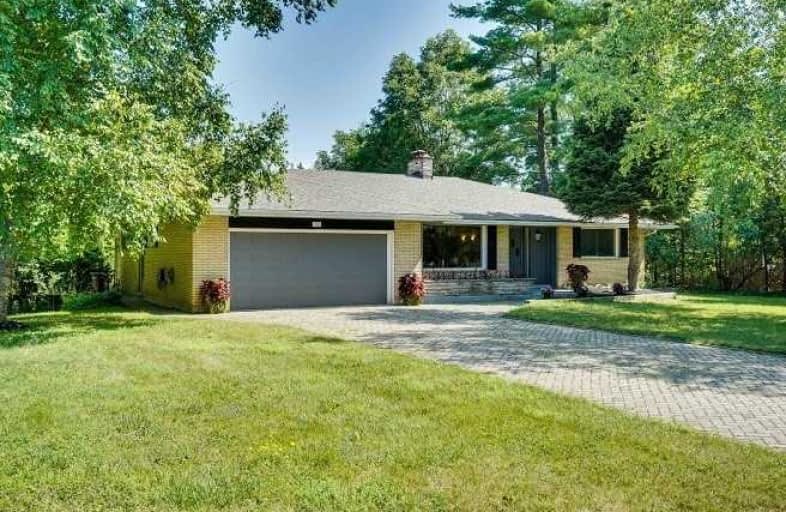
Video Tour

St Teresa Catholic Elementary School
Elementary: Catholic
2.59 km
Prueter Public School
Elementary: Public
2.60 km
Lexington Public School
Elementary: Public
1.88 km
Sandowne Public School
Elementary: Public
2.14 km
Bridgeport Public School
Elementary: Public
0.95 km
St Matthew Catholic Elementary School
Elementary: Catholic
1.31 km
Rosemount - U Turn School
Secondary: Public
3.58 km
St David Catholic Secondary School
Secondary: Catholic
4.04 km
Kitchener Waterloo Collegiate and Vocational School
Secondary: Public
4.52 km
Bluevale Collegiate Institute
Secondary: Public
2.36 km
Waterloo Collegiate Institute
Secondary: Public
4.25 km
Cameron Heights Collegiate Institute
Secondary: Public
5.05 km












