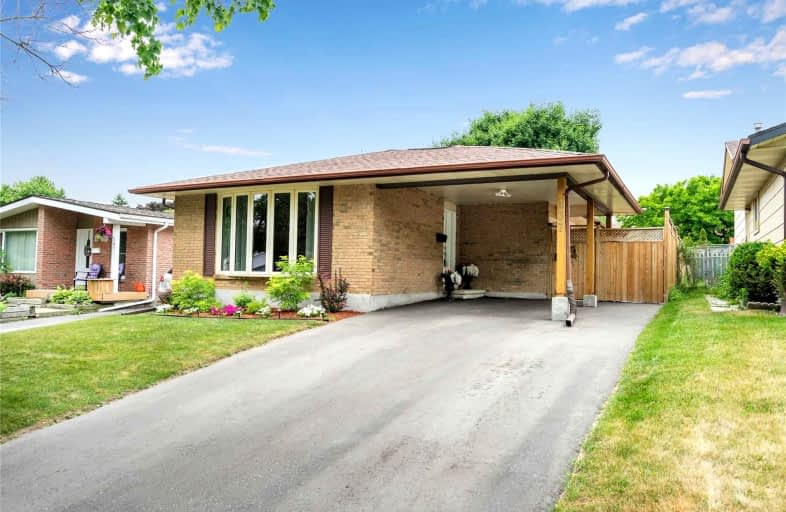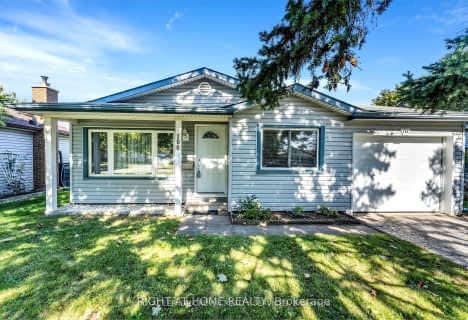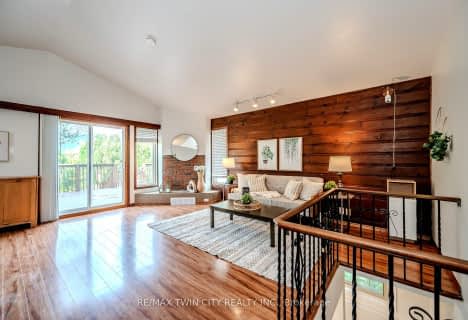
Chicopee Hills Public School
Elementary: Public
2.07 km
St Aloysius Catholic Elementary School
Elementary: Catholic
1.54 km
Howard Robertson Public School
Elementary: Public
0.35 km
Sunnyside Public School
Elementary: Public
2.24 km
Lackner Woods Public School
Elementary: Public
2.74 km
Saint John Paul II Catholic Elementary School
Elementary: Catholic
2.59 km
Rosemount - U Turn School
Secondary: Public
4.57 km
ÉSC Père-René-de-Galinée
Secondary: Catholic
3.59 km
Eastwood Collegiate Institute
Secondary: Public
3.11 km
Huron Heights Secondary School
Secondary: Public
4.96 km
Grand River Collegiate Institute
Secondary: Public
3.37 km
St Mary's High School
Secondary: Catholic
3.67 km










