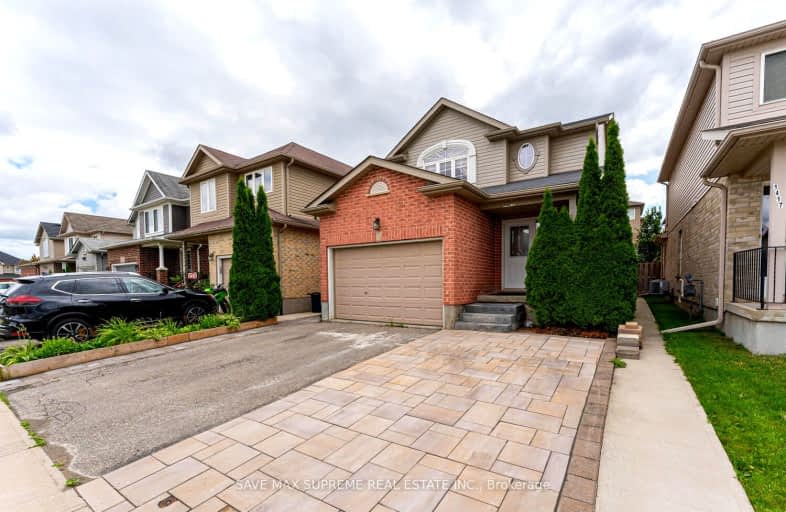
Video Tour
Car-Dependent
- Almost all errands require a car.
10
/100
Some Transit
- Most errands require a car.
26
/100
Somewhat Bikeable
- Most errands require a car.
40
/100

Chicopee Hills Public School
Elementary: Public
0.95 km
Crestview Public School
Elementary: Public
2.71 km
Howard Robertson Public School
Elementary: Public
3.04 km
Lackner Woods Public School
Elementary: Public
0.93 km
Breslau Public School
Elementary: Public
3.02 km
Saint John Paul II Catholic Elementary School
Elementary: Catholic
0.44 km
Rosemount - U Turn School
Secondary: Public
4.22 km
ÉSC Père-René-de-Galinée
Secondary: Catholic
3.69 km
Preston High School
Secondary: Public
7.53 km
Eastwood Collegiate Institute
Secondary: Public
4.53 km
Grand River Collegiate Institute
Secondary: Public
2.51 km
St Mary's High School
Secondary: Catholic
6.18 km












