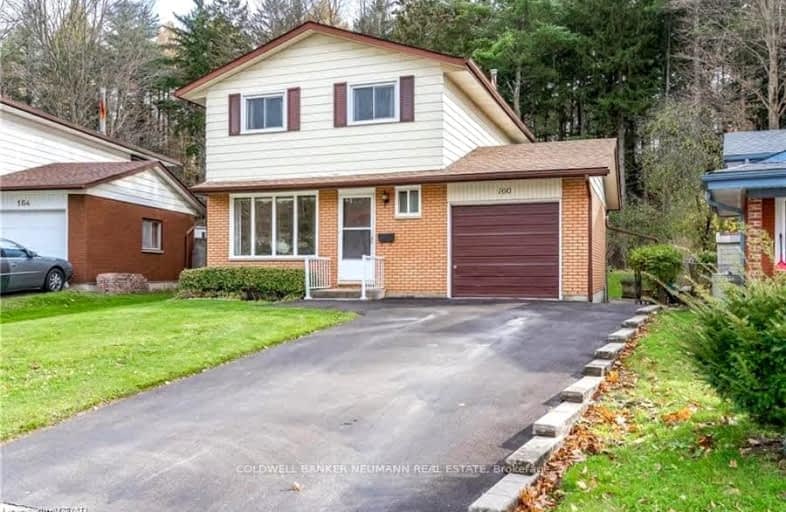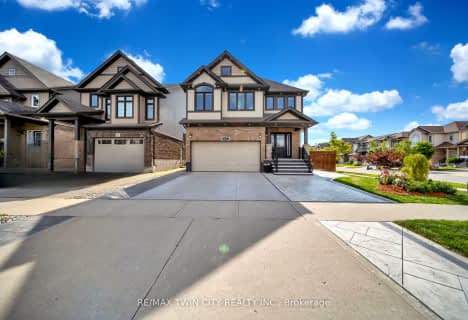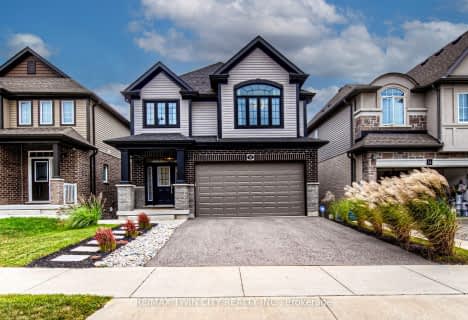Somewhat Walkable
- Some errands can be accomplished on foot.
Some Transit
- Most errands require a car.
Somewhat Bikeable
- Most errands require a car.

Groh Public School
Elementary: PublicSt Timothy Catholic Elementary School
Elementary: CatholicPioneer Park Public School
Elementary: PublicSt Kateri Tekakwitha Catholic Elementary School
Elementary: CatholicDoon Public School
Elementary: PublicJ W Gerth Public School
Elementary: PublicÉSC Père-René-de-Galinée
Secondary: CatholicPreston High School
Secondary: PublicEastwood Collegiate Institute
Secondary: PublicHuron Heights Secondary School
Secondary: PublicGrand River Collegiate Institute
Secondary: PublicSt Mary's High School
Secondary: Catholic-
Marguerite Ormston Trailway
Kitchener ON 0.66km -
Hofstetter Park
Kitchener ON 3.13km -
Banffshire Park
Banffshire St, Kitchener ON 3.82km
-
TD Bank Financial Group
123 Pioneer Dr, Kitchener ON N2P 2A3 0.41km -
Scotiabank
601 Doon Village Rd (Millwood Cr), Kitchener ON N2P 1T6 1.76km -
TD Bank Financial Group
4233 King St E, Kitchener ON N2P 2E9 2.79km















