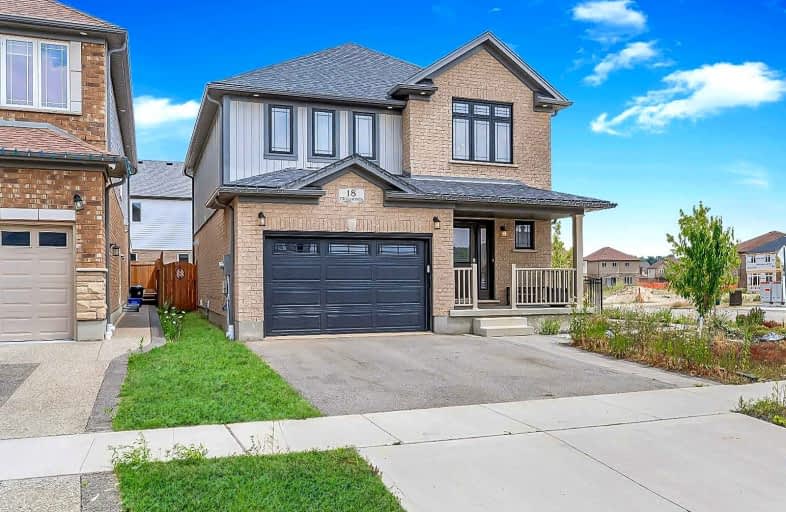
Chicopee Hills Public School
Elementary: Public
1.39 km
ÉIC Père-René-de-Galinée
Elementary: Catholic
3.42 km
Howard Robertson Public School
Elementary: Public
3.43 km
Lackner Woods Public School
Elementary: Public
1.49 km
Breslau Public School
Elementary: Public
3.17 km
Saint John Paul II Catholic Elementary School
Elementary: Catholic
0.93 km
Rosemount - U Turn School
Secondary: Public
4.76 km
ÉSC Père-René-de-Galinée
Secondary: Catholic
3.44 km
Preston High School
Secondary: Public
7.33 km
Eastwood Collegiate Institute
Secondary: Public
5.08 km
Grand River Collegiate Institute
Secondary: Public
3.05 km
St Mary's High School
Secondary: Catholic
6.66 km













