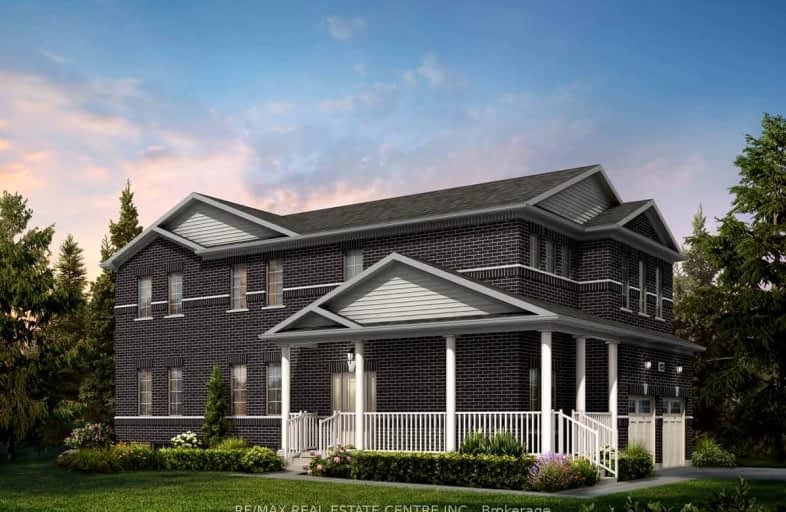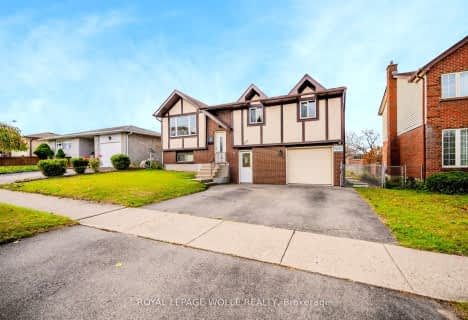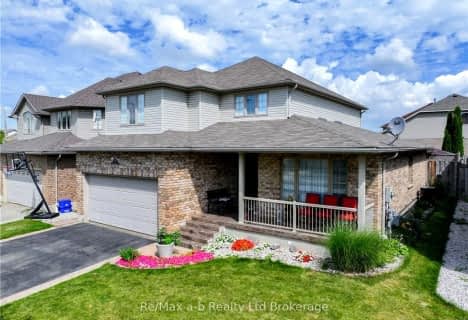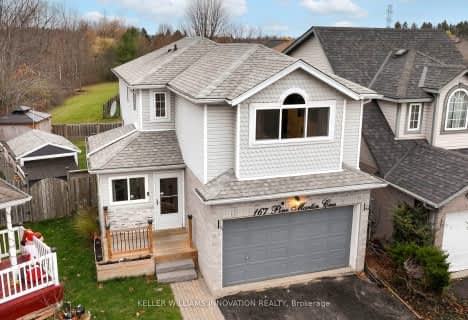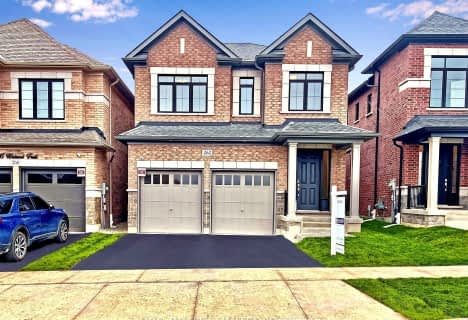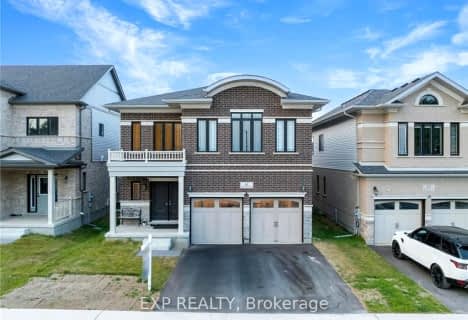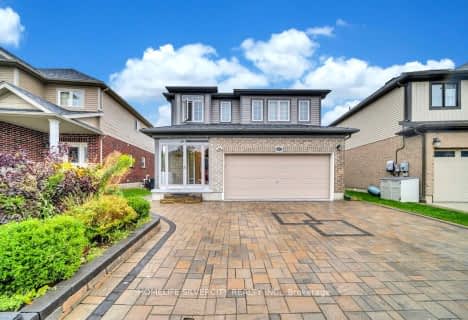Car-Dependent
- Almost all errands require a car.
Some Transit
- Most errands require a car.
Somewhat Bikeable
- Most errands require a car.

Blessed Sacrament Catholic Elementary School
Elementary: CatholicÉÉC Cardinal-Léger
Elementary: CatholicGlencairn Public School
Elementary: PublicBrigadoon Public School
Elementary: PublicJohn Sweeney Catholic Elementary School
Elementary: CatholicJean Steckle Public School
Elementary: PublicForest Heights Collegiate Institute
Secondary: PublicKitchener Waterloo Collegiate and Vocational School
Secondary: PublicEastwood Collegiate Institute
Secondary: PublicHuron Heights Secondary School
Secondary: PublicSt Mary's High School
Secondary: CatholicCameron Heights Collegiate Institute
Secondary: Public-
Banffshire Park
Banffshire St, Kitchener ON 0.57km -
Sophia Park
Kitchener ON 0.75km -
Seabrook Park
Kitchener ON N2R 0E7 1.24km
-
CIBC
1201 Fischer-Hallman Rd, Kitchener ON N2R 0H3 2.6km -
CIBC
1188 Fischer-Hallman Rd (at Westmount Rd E), Kitchener ON N2E 0B7 3.02km -
BMO Bank of Montreal
1187 Fischer Hallman Rd, Kitchener ON N2E 4H9 3.18km
- 3 bath
- 4 bed
- 2500 sqft
183 Histand Trail East, Kitchener, Ontario • N2R 1P6 • Kitchener
