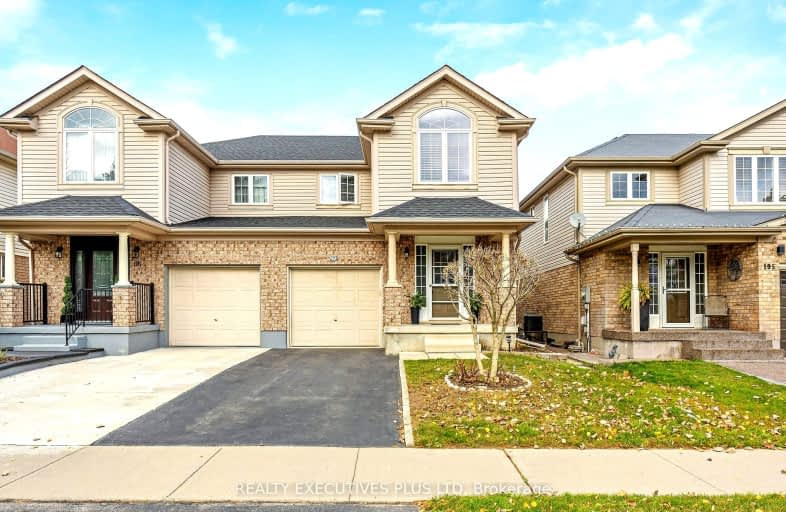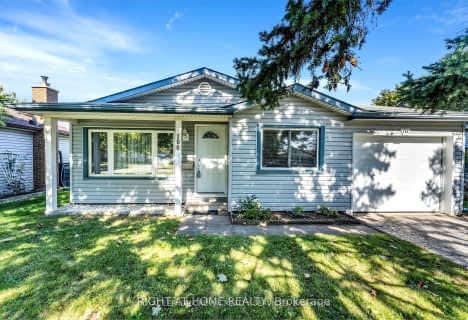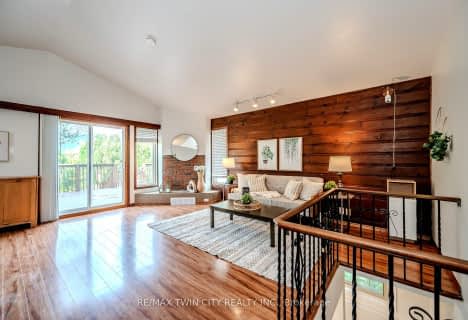Car-Dependent
- Most errands require a car.
35
/100
Some Transit
- Most errands require a car.
33
/100
Somewhat Bikeable
- Most errands require a car.
37
/100

Chicopee Hills Public School
Elementary: Public
0.73 km
St Aloysius Catholic Elementary School
Elementary: Catholic
2.61 km
Crestview Public School
Elementary: Public
2.67 km
Howard Robertson Public School
Elementary: Public
1.50 km
Lackner Woods Public School
Elementary: Public
1.57 km
Saint John Paul II Catholic Elementary School
Elementary: Catholic
1.22 km
Rosemount - U Turn School
Secondary: Public
4.32 km
ÉSC Père-René-de-Galinée
Secondary: Catholic
3.14 km
Eastwood Collegiate Institute
Secondary: Public
3.68 km
Grand River Collegiate Institute
Secondary: Public
2.75 km
St Mary's High School
Secondary: Catholic
4.86 km
Cameron Heights Collegiate Institute
Secondary: Public
5.40 km
-
Midland Park
Midland Dr (Dooley Dr), Kitchener ON 2.72km -
Underground Parking
Kitchener ON 2.76km -
Vanier Park Splash Pad
Kitchener ON 3.89km
-
RBC Royal Bank
900 Fairway Cres (at Lackner Rd.), Kitchener ON N2A 0A1 0.45km -
President's Choice Financial ATM
1375 Weber St E, Kitchener ON N2A 3Y7 2.21km -
TD Bank Financial Group
1241 Weber St E (btwn Fergus & Arlington), Kitchener ON N2A 1C2 2.46km













