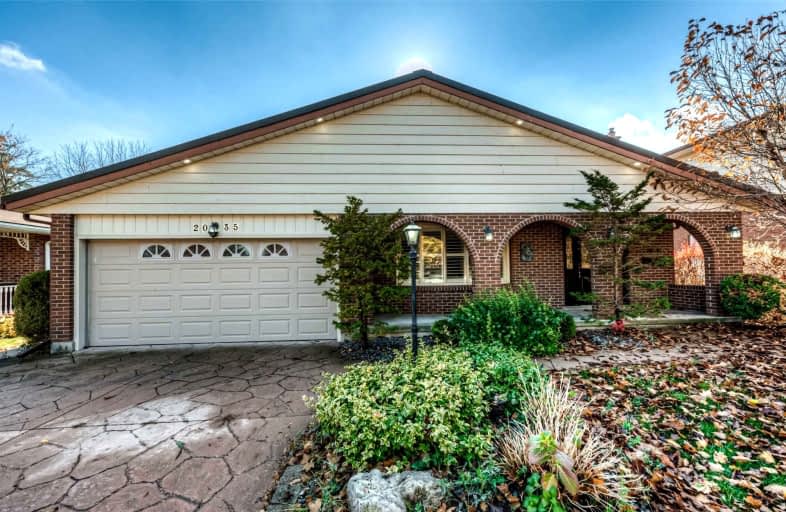Car-Dependent
- Almost all errands require a car.
Good Transit
- Some errands can be accomplished by public transportation.
Somewhat Bikeable
- Most errands require a car.

Groh Public School
Elementary: PublicParkway Public School
Elementary: PublicSt Timothy Catholic Elementary School
Elementary: CatholicPioneer Park Public School
Elementary: PublicDoon Public School
Elementary: PublicJ W Gerth Public School
Elementary: PublicÉSC Père-René-de-Galinée
Secondary: CatholicPreston High School
Secondary: PublicEastwood Collegiate Institute
Secondary: PublicHuron Heights Secondary School
Secondary: PublicGrand River Collegiate Institute
Secondary: PublicSt Mary's High School
Secondary: Catholic-
Windrush Park
Autumn Ridge Trail, Kitchener ON 1.91km -
Pioneer Park
2.17km -
Upper Canada Park
Kitchener ON 2.68km
-
BMO Bank of Montreal
4195 King St (Kinzie), Kitchener ON N2P 2E8 2.17km -
Scotiabank
601 Doon Village Rd (Millwood Cr), Kitchener ON N2P 1T6 3.19km -
CIBC
567 King St E, Preston ON N3H 3N4 3.99km
- 3 bath
- 3 bed
- 2000 sqft
118 Autumn Ridge Trail, Kitchener, Ontario • N2P 2K1 • Kitchener














