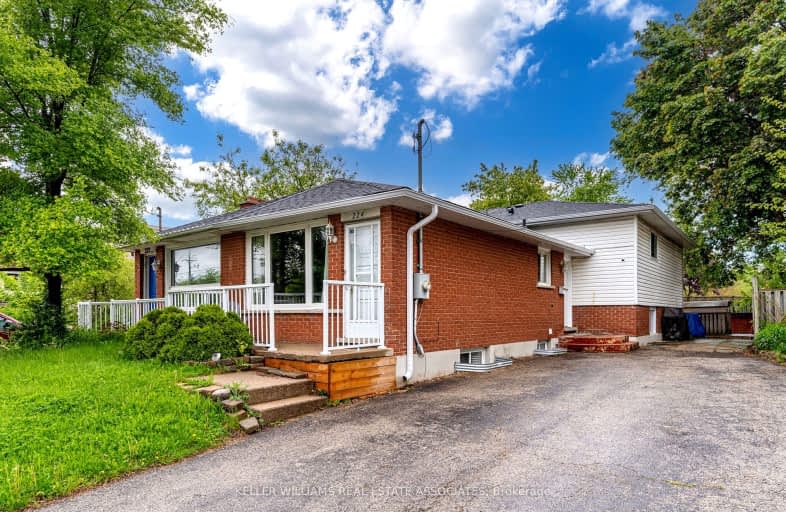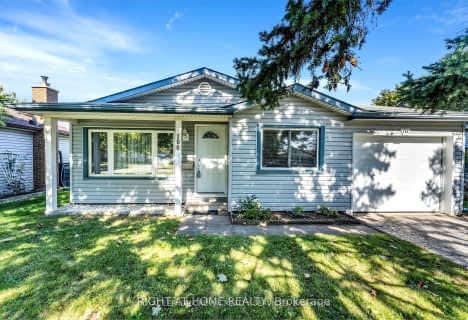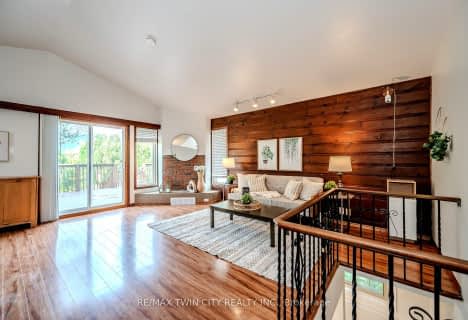Somewhat Walkable
- Some errands can be accomplished on foot.
55
/100
Some Transit
- Most errands require a car.
45
/100
Somewhat Bikeable
- Most errands require a car.
45
/100

Chicopee Hills Public School
Elementary: Public
1.70 km
St Aloysius Catholic Elementary School
Elementary: Catholic
1.40 km
Howard Robertson Public School
Elementary: Public
0.46 km
Sunnyside Public School
Elementary: Public
1.82 km
Lackner Woods Public School
Elementary: Public
2.21 km
Franklin Public School
Elementary: Public
1.90 km
Rosemount - U Turn School
Secondary: Public
3.92 km
ÉSC Père-René-de-Galinée
Secondary: Catholic
3.96 km
Eastwood Collegiate Institute
Secondary: Public
2.66 km
Grand River Collegiate Institute
Secondary: Public
2.70 km
St Mary's High School
Secondary: Catholic
3.65 km
Cameron Heights Collegiate Institute
Secondary: Public
4.43 km
-
Kinzie Park
Kinzie Ave (River Road), Kitchener ON 0.34km -
Safe Play Playground Inspections
295 Kenneth Ave, Kitchener ON N2A 1W5 1.45km -
Schneider Park at Freeport
ON 1.89km
-
RBC Royal Bank ATM
2960 Kingsway Dr, Kitchener ON N2C 1X1 1.18km -
Bitcoin Depot - Bitcoin ATM
900 Fairway Cres, Kitchener ON N2A 0A1 1.5km -
Localcoin Bitcoin ATM - Hasty Market
3101 Kingsway Dr, Kitchener ON N2C 2M5 1.7km













