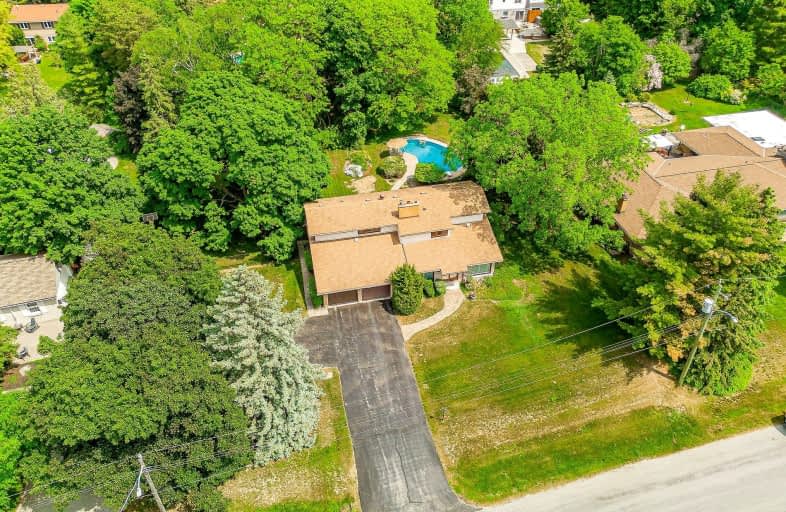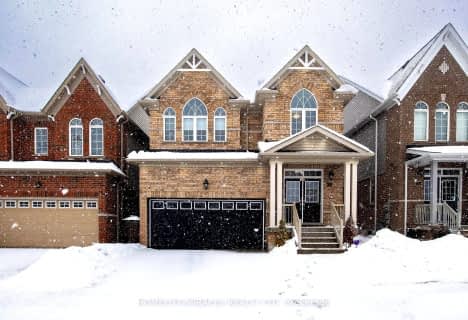Car-Dependent
- Most errands require a car.
Some Transit
- Most errands require a car.
Somewhat Bikeable
- Almost all errands require a car.

Parkway Public School
Elementary: PublicSt Joseph Catholic Elementary School
Elementary: CatholicÉIC Père-René-de-Galinée
Elementary: CatholicPreston Public School
Elementary: PublicHoward Robertson Public School
Elementary: PublicDoon Public School
Elementary: PublicÉSC Père-René-de-Galinée
Secondary: CatholicPreston High School
Secondary: PublicEastwood Collegiate Institute
Secondary: PublicHuron Heights Secondary School
Secondary: PublicGrand River Collegiate Institute
Secondary: PublicSt Mary's High School
Secondary: Catholic-
John Erb Park
490 Preston Pky (Hillview), Cambridge ON 1.91km -
Marguerite Ormston Trailway
Kitchener ON 2.6km -
Riverside Park
147 King St W (Eagle St. S.), Cambridge ON N3H 1B5 2.47km
-
Scotiabank
4574 King St E, Kitchener ON N2P 2G6 0.93km -
CIBC Cash Dispenser
120 Conestoga College Blvd, Kitchener ON N2P 2N6 2.66km -
TD Bank Financial Group
123 Pioneer Dr, Kitchener ON N2P 2A3 3.08km
- 4 bath
- 4 bed
- 2500 sqft
75 Monarch Woods Drive, Kitchener, Ontario • N2P 2J6 • Kitchener









