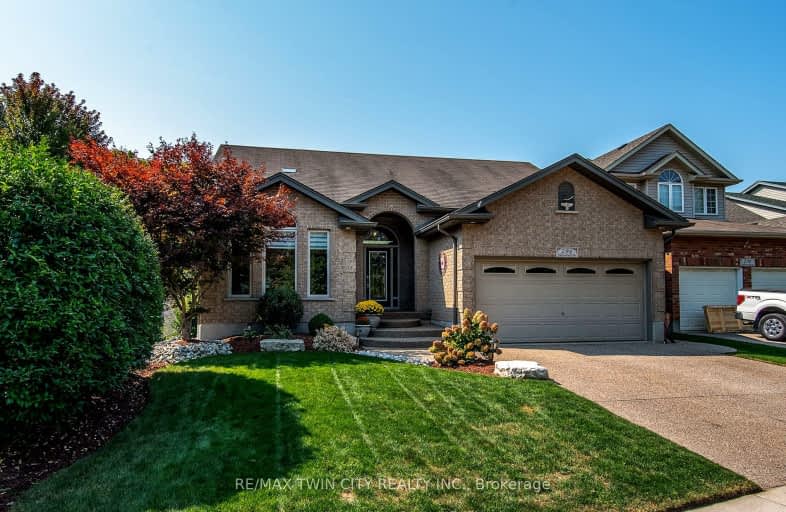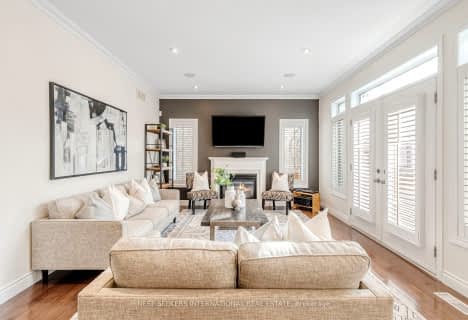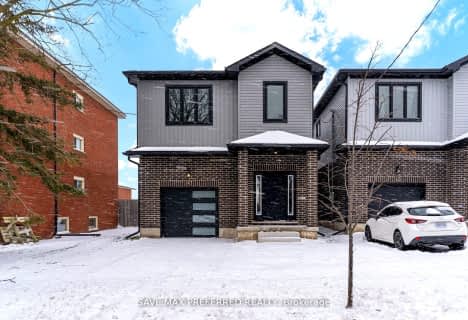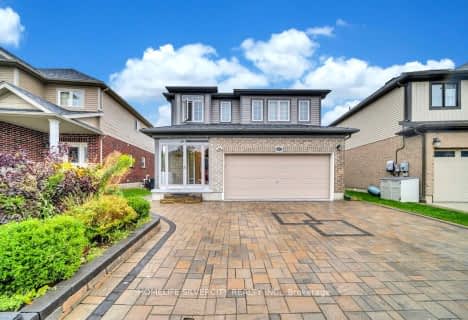Car-Dependent
- Most errands require a car.
49
/100
Good Transit
- Some errands can be accomplished by public transportation.
53
/100
Somewhat Bikeable
- Almost all errands require a car.
19
/100

Rockway Public School
Elementary: Public
1.82 km
Our Lady of Grace Catholic Elementary School
Elementary: Catholic
1.69 km
St Aloysius Catholic Elementary School
Elementary: Catholic
2.10 km
Country Hills Public School
Elementary: Public
0.88 km
St Kateri Tekakwitha Catholic Elementary School
Elementary: Catholic
2.31 km
Wilson Avenue Public School
Elementary: Public
1.56 km
Rosemount - U Turn School
Secondary: Public
5.46 km
Eastwood Collegiate Institute
Secondary: Public
2.94 km
Huron Heights Secondary School
Secondary: Public
2.13 km
Grand River Collegiate Institute
Secondary: Public
5.22 km
St Mary's High School
Secondary: Catholic
1.07 km
Cameron Heights Collegiate Institute
Secondary: Public
3.95 km
-
Vanier Park Splash Pad
Kitchener ON 1.34km -
Alpine Park
Kingswood Dr, Kitchener ON N2E 1N1 1.83km -
McLennan Park
902 Ottawa St S (Strasburg Rd.), Kitchener ON N2E 1T4 2.2km
-
TD Bank Financial Group
300 Bleams Rd, Kitchener ON N2E 2N1 0.38km -
Mennonite Savings and Credit Union
1265 Strasburg Rd, Kitchener ON N2R 1S6 1.37km -
Scotiabank
601 Doon Village Rd (Millwood Cr), Kitchener ON N2P 1T6 1.92km













