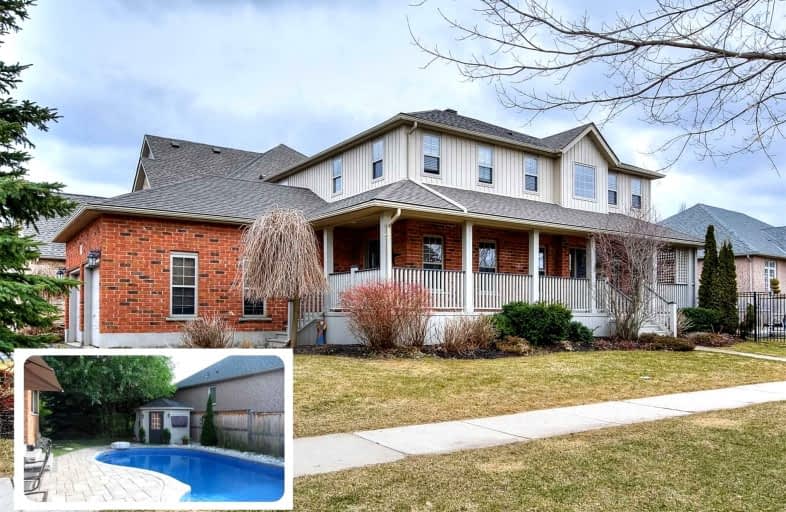
Chicopee Hills Public School
Elementary: Public
1.28 km
Crestview Public School
Elementary: Public
1.08 km
Stanley Park Public School
Elementary: Public
1.54 km
Lackner Woods Public School
Elementary: Public
0.96 km
Franklin Public School
Elementary: Public
1.52 km
Saint John Paul II Catholic Elementary School
Elementary: Catholic
1.49 km
Rosemount - U Turn School
Secondary: Public
2.73 km
ÉSC Père-René-de-Galinée
Secondary: Catholic
4.71 km
Eastwood Collegiate Institute
Secondary: Public
2.72 km
Grand River Collegiate Institute
Secondary: Public
1.17 km
St Mary's High School
Secondary: Catholic
4.57 km
Cameron Heights Collegiate Institute
Secondary: Public
4.23 km













