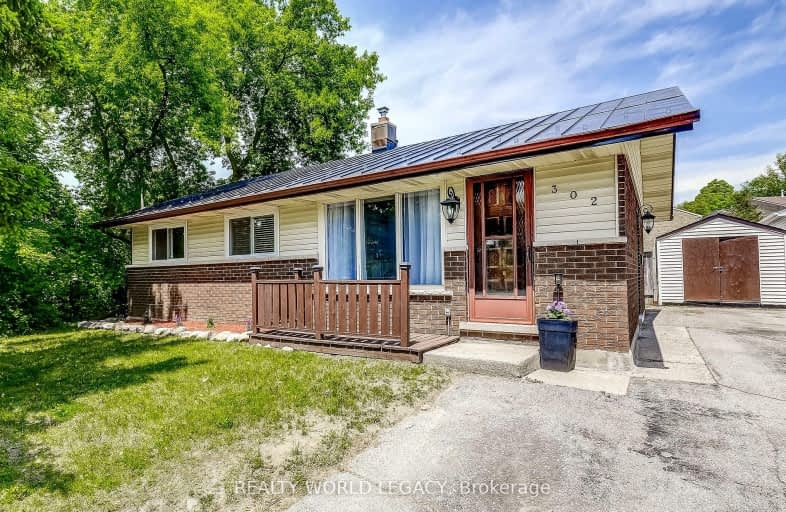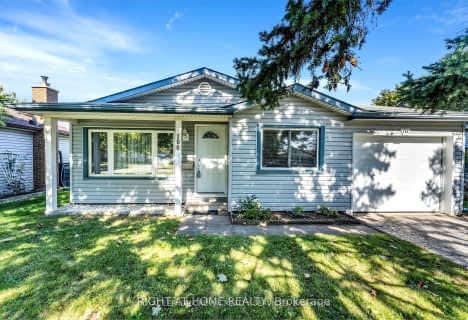Somewhat Walkable
- Some errands can be accomplished on foot.
59
/100
Some Transit
- Most errands require a car.
48
/100
Somewhat Bikeable
- Most errands require a car.
40
/100

Chicopee Hills Public School
Elementary: Public
1.79 km
St Aloysius Catholic Elementary School
Elementary: Catholic
1.48 km
Howard Robertson Public School
Elementary: Public
0.30 km
Lackner Woods Public School
Elementary: Public
2.38 km
Franklin Public School
Elementary: Public
2.16 km
Saint John Paul II Catholic Elementary School
Elementary: Catholic
2.31 km
Rosemount - U Turn School
Secondary: Public
4.19 km
ÉSC Père-René-de-Galinée
Secondary: Catholic
3.76 km
Eastwood Collegiate Institute
Secondary: Public
2.87 km
Huron Heights Secondary School
Secondary: Public
5.20 km
Grand River Collegiate Institute
Secondary: Public
2.97 km
St Mary's High School
Secondary: Catholic
3.69 km
-
Kuntz Park
300 Lookout Lane, Kitchener ON 3.58km -
Love Laugh Play Indoor Playlan
541 Mill St, Kitchener ON N2G 2Y5 3.87km -
Marguerite Ormston Trailway
Kitchener ON 4.68km
-
Bitcoin Depot - Bitcoin ATM
900 Fairway Cres, Kitchener ON N2A 0A1 1.56km -
RBC Royal Bank
900 Fairway Cres (at Lackner Rd.), Kitchener ON N2A 0A1 1.55km -
TD Bank Financial Group
10 Manitou Dr, Kitchener ON N2C 2N3 2.53km













