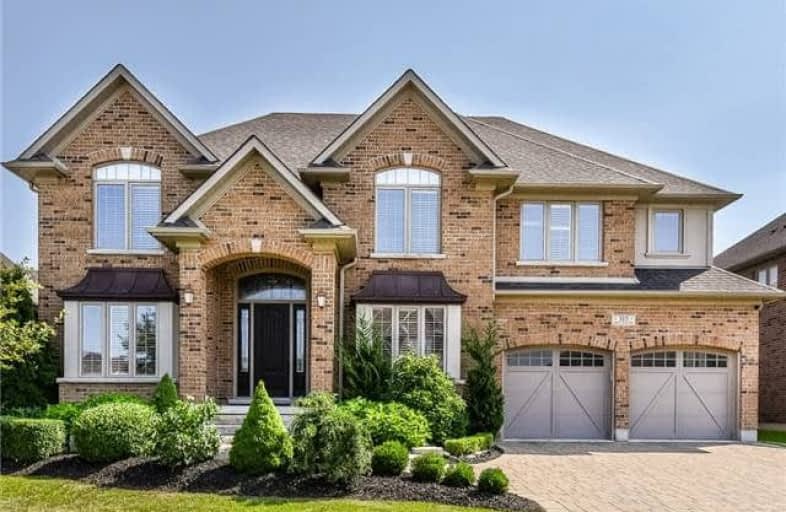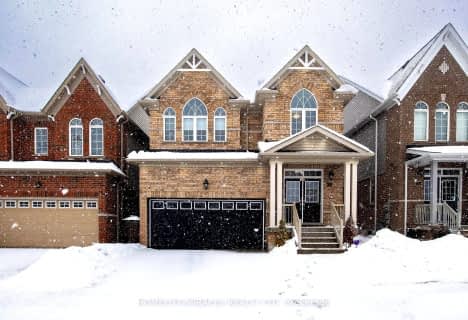
Parkway Public School
Elementary: PublicSt Timothy Catholic Elementary School
Elementary: CatholicPioneer Park Public School
Elementary: PublicHoward Robertson Public School
Elementary: PublicDoon Public School
Elementary: PublicJ W Gerth Public School
Elementary: PublicÉSC Père-René-de-Galinée
Secondary: CatholicPreston High School
Secondary: PublicEastwood Collegiate Institute
Secondary: PublicHuron Heights Secondary School
Secondary: PublicGrand River Collegiate Institute
Secondary: PublicSt Mary's High School
Secondary: Catholic- 4 bath
- 4 bed
- 2500 sqft
75 Monarch Woods Drive, Kitchener, Ontario • N2P 2J6 • Kitchener













