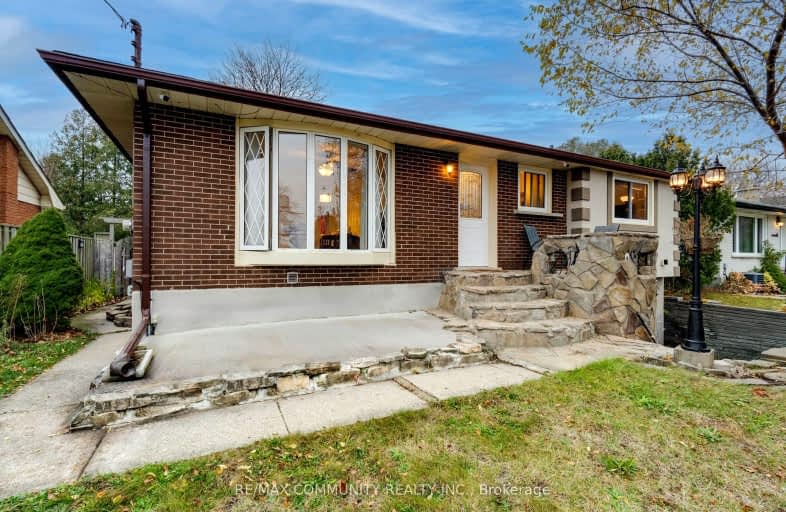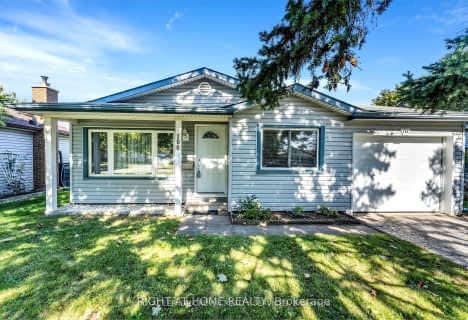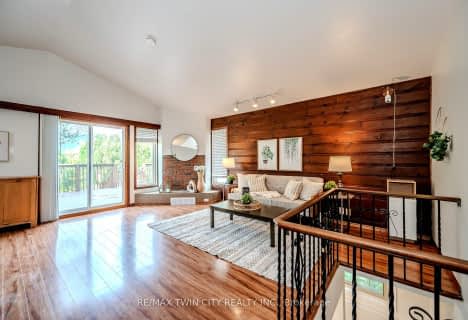Somewhat Walkable
- Some errands can be accomplished on foot.
59
/100
Some Transit
- Most errands require a car.
49
/100
Somewhat Bikeable
- Most errands require a car.
40
/100

Chicopee Hills Public School
Elementary: Public
1.92 km
St Aloysius Catholic Elementary School
Elementary: Catholic
1.43 km
Howard Robertson Public School
Elementary: Public
0.19 km
Sunnyside Public School
Elementary: Public
2.04 km
Lackner Woods Public School
Elementary: Public
2.54 km
Franklin Public School
Elementary: Public
2.25 km
Rosemount - U Turn School
Secondary: Public
4.31 km
ÉSC Père-René-de-Galinée
Secondary: Catholic
3.75 km
Eastwood Collegiate Institute
Secondary: Public
2.90 km
Huron Heights Secondary School
Secondary: Public
5.07 km
Grand River Collegiate Institute
Secondary: Public
3.11 km
St Mary's High School
Secondary: Catholic
3.62 km
-
Morgan Park
0.61km -
Kinzie Park
Kinzie Ave (River Road), Kitchener ON 0.75km -
Squishie's House
251 Ottawa St (Webber Street), Kitchener ON 3.33km
-
President's Choice Financial ATM
1375 Weber St E, Kitchener ON N2A 3Y7 1.15km -
TD Bank Financial Group
1241 Weber St E (btwn Fergus & Arlington), Kitchener ON N2A 1C2 1.47km -
CIBC
1020 Ottawa St N (at River Rd), Kitchener ON N2A 3Z3 2.7km











