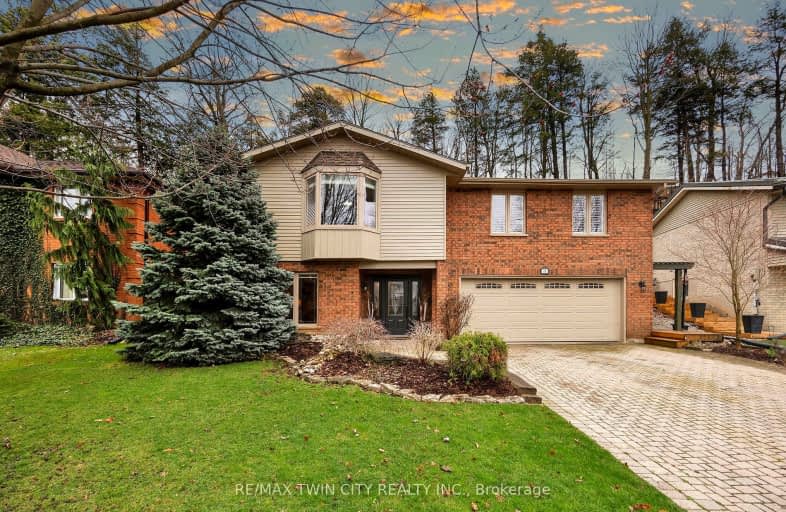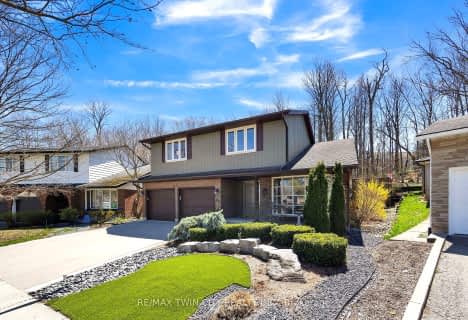
St Mark Catholic Elementary School
Elementary: Catholic
1.27 km
Meadowlane Public School
Elementary: Public
1.38 km
John Darling Public School
Elementary: Public
1.05 km
Driftwood Park Public School
Elementary: Public
0.47 km
Westheights Public School
Elementary: Public
0.95 km
Sandhills Public School
Elementary: Public
2.29 km
Forest Heights Collegiate Institute
Secondary: Public
2.14 km
Kitchener Waterloo Collegiate and Vocational School
Secondary: Public
5.51 km
Waterloo Collegiate Institute
Secondary: Public
7.55 km
Resurrection Catholic Secondary School
Secondary: Catholic
3.26 km
St Mary's High School
Secondary: Catholic
5.82 km
Cameron Heights Collegiate Institute
Secondary: Public
6.01 km
-
Forest West Park
Highview Dr, Kitchener ON 0.69km -
Lynnvalley Park
Kitchener ON 1.1km -
Bankside Park
Kitchener ON N2N 3K3 1.8km
-
BMO Bank of Montreal
875 Highland Rd W (at Fischer Hallman Rd), Kitchener ON N2N 2Y2 2.25km -
CIBC
120 the Boardwalk (Ira Needles Boulevard), Kitchener ON N2N 0B1 2.91km -
President's Choice Financial ATM
563 Highland Rd W, Kitchener ON N2M 5K2 3.15km






