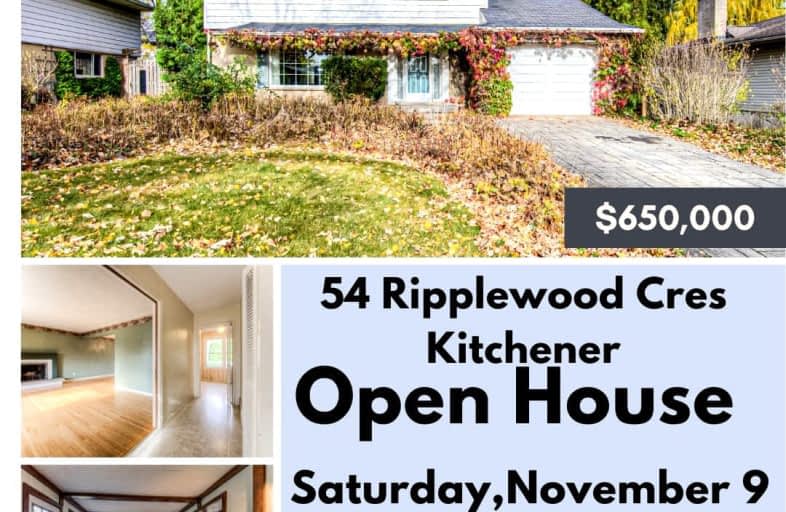Somewhat Walkable
- Some errands can be accomplished on foot.
61
/100
Some Transit
- Most errands require a car.
49
/100
Bikeable
- Some errands can be accomplished on bike.
51
/100

St Paul Catholic Elementary School
Elementary: Catholic
0.45 km
Laurentian Public School
Elementary: Public
1.44 km
Southridge Public School
Elementary: Public
0.59 km
Queensmount Public School
Elementary: Public
0.72 km
J F Carmichael Public School
Elementary: Public
1.49 km
Forest Hill Public School
Elementary: Public
0.47 km
Forest Heights Collegiate Institute
Secondary: Public
0.89 km
Kitchener Waterloo Collegiate and Vocational School
Secondary: Public
3.13 km
Bluevale Collegiate Institute
Secondary: Public
5.37 km
Resurrection Catholic Secondary School
Secondary: Catholic
3.22 km
St Mary's High School
Secondary: Catholic
3.49 km
Cameron Heights Collegiate Institute
Secondary: Public
3.07 km
-
Forest Hill Park
0.33km -
Windale Park
Kitchener ON N2E 3H4 0.84km -
Crater Park
1.68km
-
President's Choice Financial ATM
563 Highland Rd W, Kitchener ON N2M 5K2 0.85km -
Scotiabank
491 Highland Rd W (at Westmount Rd. W.), Kitchener ON N2M 5K2 0.92km -
BMO Bank of Montreal
170 Highland Rd W (at Patrica St), Kitchener ON N2M 3C2 1.58km




