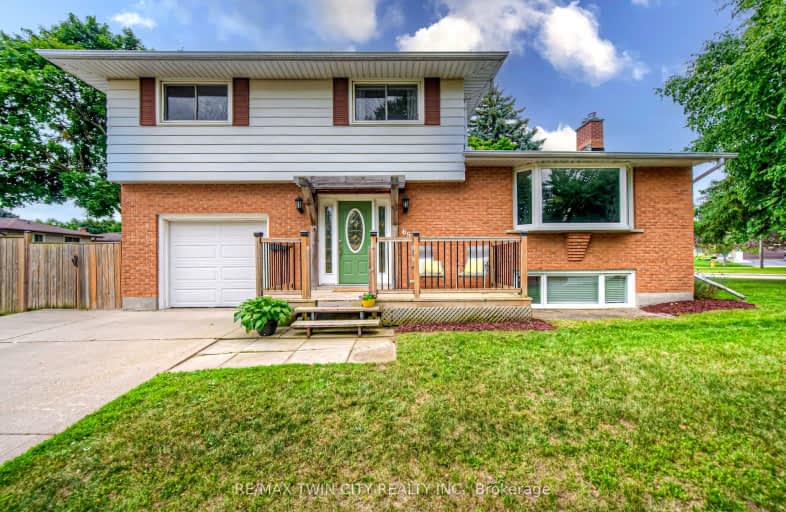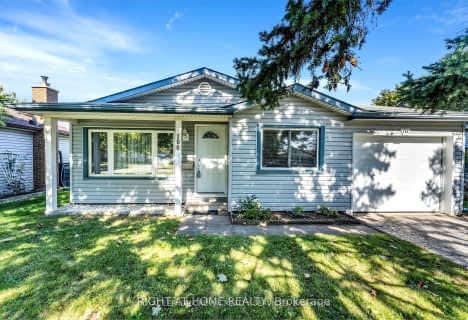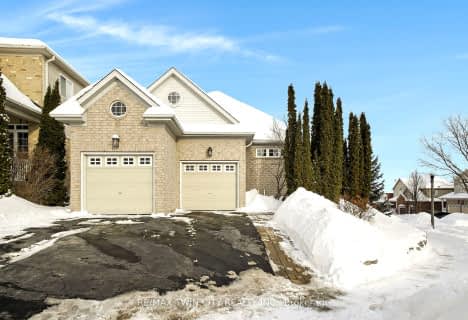Somewhat Walkable
- Some errands can be accomplished on foot.
59
/100
Some Transit
- Most errands require a car.
43
/100
Bikeable
- Some errands can be accomplished on bike.
59
/100

St Timothy Catholic Elementary School
Elementary: Catholic
0.86 km
Pioneer Park Public School
Elementary: Public
0.18 km
St Kateri Tekakwitha Catholic Elementary School
Elementary: Catholic
0.72 km
Brigadoon Public School
Elementary: Public
1.81 km
Doon Public School
Elementary: Public
2.31 km
J W Gerth Public School
Elementary: Public
1.67 km
Rosemount - U Turn School
Secondary: Public
7.16 km
Eastwood Collegiate Institute
Secondary: Public
4.76 km
Huron Heights Secondary School
Secondary: Public
1.86 km
Grand River Collegiate Institute
Secondary: Public
6.55 km
St Mary's High School
Secondary: Catholic
3.10 km
Cameron Heights Collegiate Institute
Secondary: Public
5.97 km
-
Upper Canada Park
Kitchener ON 0.28km -
Wheatfield Park
Kitchener ON 0.87km -
Toronto Island Park
Toronto ON 1.39km
-
Bitcoin Depot - Bitcoin ATM
1606 Battler Rd, Kitchener ON N2R 0C9 1.51km -
Scotiabank
225 Fairway Rd S, Kitchener ON N2C 1X2 2.46km -
Mennonite Savings and Credit Union
1265 Strasburg Rd, Kitchener ON N2R 1S6 2.51km














