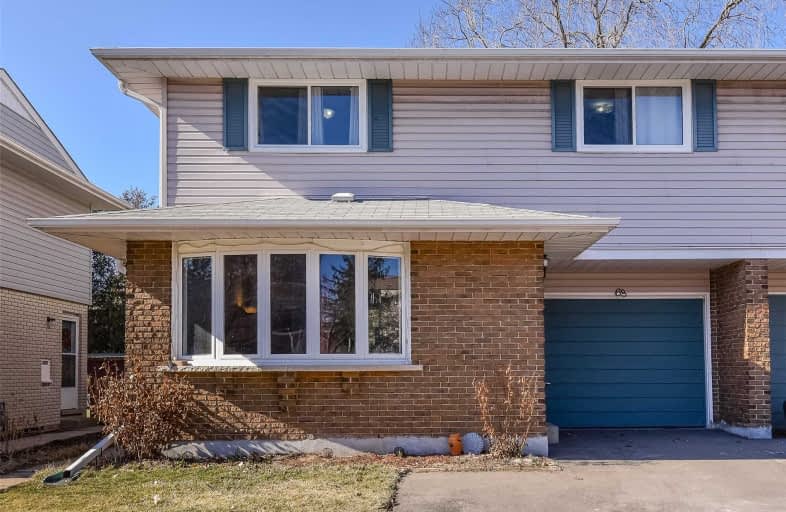
Our Lady of Lourdes Catholic Elementary School
Elementary: Catholic
1.49 km
Westmount Public School
Elementary: Public
0.56 km
St John Catholic Elementary School
Elementary: Catholic
1.41 km
A R Kaufman Public School
Elementary: Public
0.45 km
St Dominic Savio Catholic Elementary School
Elementary: Catholic
1.72 km
Empire Public School
Elementary: Public
1.18 km
St David Catholic Secondary School
Secondary: Catholic
4.24 km
Forest Heights Collegiate Institute
Secondary: Public
2.31 km
Kitchener Waterloo Collegiate and Vocational School
Secondary: Public
1.75 km
Bluevale Collegiate Institute
Secondary: Public
3.86 km
Waterloo Collegiate Institute
Secondary: Public
3.72 km
Resurrection Catholic Secondary School
Secondary: Catholic
1.76 km


