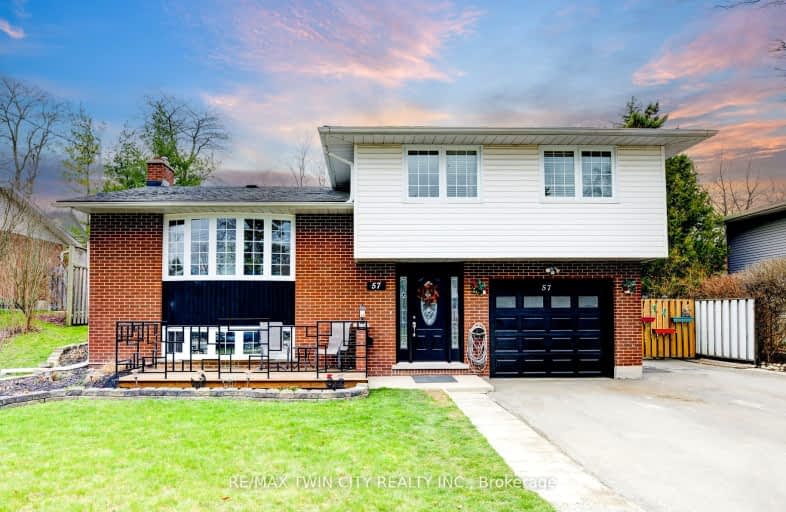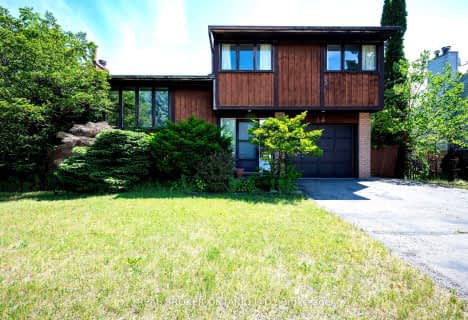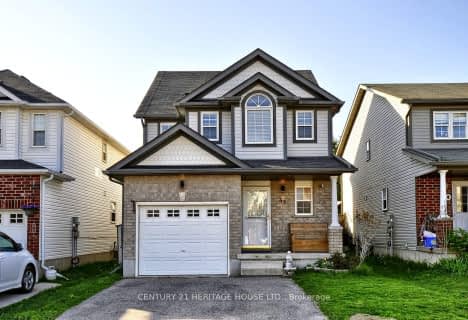Somewhat Walkable
- Most errands can be accomplished on foot.
Some Transit
- Most errands require a car.
Bikeable
- Some errands can be accomplished on bike.

St Mark Catholic Elementary School
Elementary: CatholicMeadowlane Public School
Elementary: PublicSt Paul Catholic Elementary School
Elementary: CatholicSouthridge Public School
Elementary: PublicQueensmount Public School
Elementary: PublicForest Hill Public School
Elementary: PublicForest Heights Collegiate Institute
Secondary: PublicKitchener Waterloo Collegiate and Vocational School
Secondary: PublicBluevale Collegiate Institute
Secondary: PublicResurrection Catholic Secondary School
Secondary: CatholicSt Mary's High School
Secondary: CatholicCameron Heights Collegiate Institute
Secondary: Public-
Filsinger Park
Kitchener ON 1.14km -
Bankside Park
Kitchener ON N2N 3K3 1.41km -
Lynnvalley Park
Kitchener ON 1.57km
-
Scotiabank
525 Highland Rd W, Kitchener ON N2M 5K1 1.08km -
Scotiabank
491 Highland Rd W (at Westmount Rd. W.), Kitchener ON N2M 5K2 1.13km -
TD Bank Financial Group
272 Highland Rd W (Belmont), Kitchener ON N2M 3C5 1.8km
- 3 bath
- 3 bed
- 1500 sqft
507 Commonwealth Crescent, Kitchener, Ontario • N2E 4K2 • Kitchener
- 3 bath
- 4 bed
- 2000 sqft
172 Forest Glen Crescent, Kitchener, Ontario • N2N 1C8 • Kitchener




















