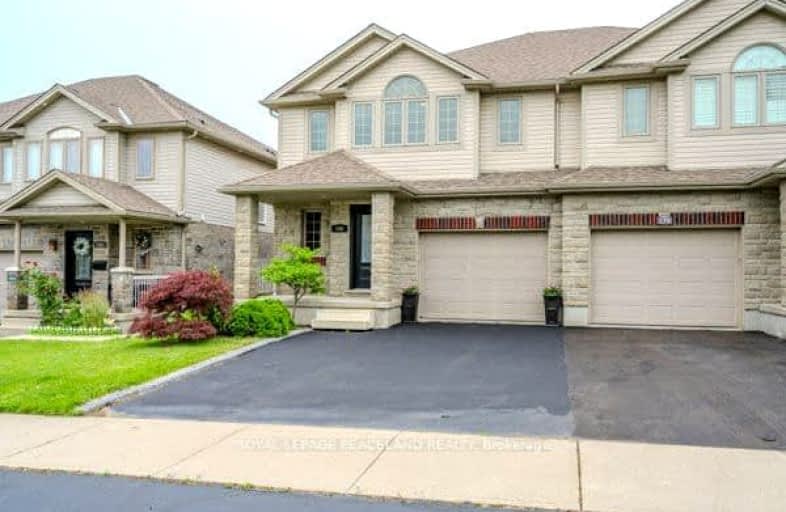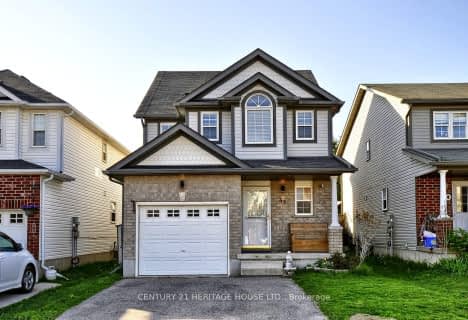Somewhat Walkable
- Some errands can be accomplished on foot.
Good Transit
- Some errands can be accomplished by public transportation.
Very Bikeable
- Most errands can be accomplished on bike.

John Darling Public School
Elementary: PublicHoly Rosary Catholic Elementary School
Elementary: CatholicWestvale Public School
Elementary: PublicSt Dominic Savio Catholic Elementary School
Elementary: CatholicWestheights Public School
Elementary: PublicSandhills Public School
Elementary: PublicSt David Catholic Secondary School
Secondary: CatholicForest Heights Collegiate Institute
Secondary: PublicKitchener Waterloo Collegiate and Vocational School
Secondary: PublicWaterloo Collegiate Institute
Secondary: PublicResurrection Catholic Secondary School
Secondary: CatholicSir John A Macdonald Secondary School
Secondary: Public-
Countrystone Park
Ontario 0.65km -
Bankside Park
Kitchener ON N2N 3K3 1.27km -
Timberlane Park
Kitchener ON 1.64km
-
CIBC
120 the Boardwalk (Ira Needles Boulevard), Kitchener ON N2N 0B1 0.53km -
TD Canada Trust Branch and ATM
320 the Boardwalk, Waterloo ON N2T 0A6 1.01km -
Scotiabank
435 Stone Rd W, Waterloo ON N2T 0A6 1.27km
- 3 bath
- 4 bed
- 2000 sqft
172 Forest Glen Crescent, Kitchener, Ontario • N2N 1C8 • Kitchener





















