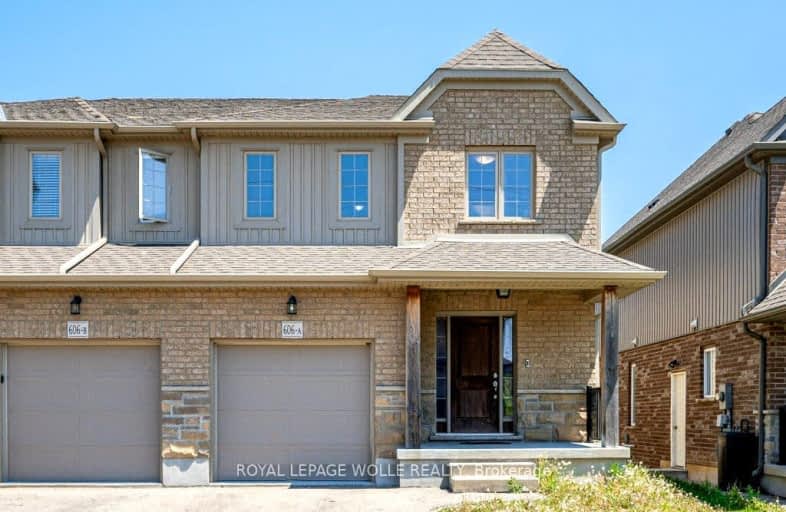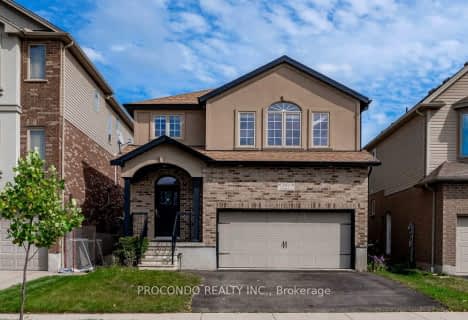Somewhat Walkable
- Some errands can be accomplished on foot.
Some Transit
- Most errands require a car.
Bikeable
- Some errands can be accomplished on bike.

Vista Hills Public School
Elementary: PublicHoly Rosary Catholic Elementary School
Elementary: CatholicWestvale Public School
Elementary: PublicMary Johnston Public School
Elementary: PublicLaurelwood Public School
Elementary: PublicEdna Staebler Public School
Elementary: PublicSt David Catholic Secondary School
Secondary: CatholicForest Heights Collegiate Institute
Secondary: PublicKitchener Waterloo Collegiate and Vocational School
Secondary: PublicWaterloo Collegiate Institute
Secondary: PublicResurrection Catholic Secondary School
Secondary: CatholicSir John A Macdonald Secondary School
Secondary: Public-
Bonn Park
Waterloo ON 0.97km -
Salzburg park
Salzberg Dr, Waterloo ON 1.73km -
Regency Park
Fisher Hallman Rd N (Roxton Dr.), Waterloo ON 1.79km
-
Scotiabank
435 Stone Rd W, Waterloo ON N2T 0A6 1.38km -
TD Canada Trust Branch and ATM
320 the Boardwalk, Waterloo ON N2T 0A6 1.64km -
TD Canada Trust ATM
460 Erb St W, Waterloo ON N2T 1N5 1.69km
- 3 bath
- 4 bed
- 2000 sqft
360 Chokecherry Crescent, Waterloo, Ontario • N2V 0H1 • Waterloo
- 3 bath
- 4 bed
- 2000 sqft
364 Chokecherry Crescent, Waterloo, Ontario • N2V 0H1 • Waterloo




















