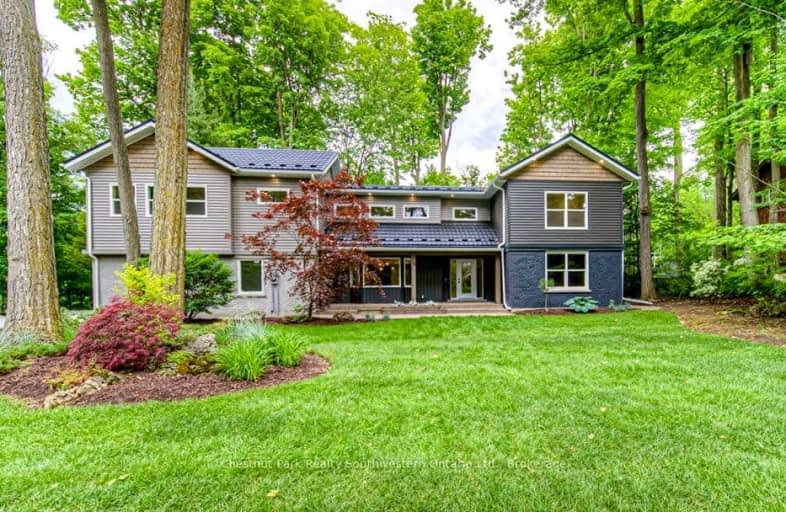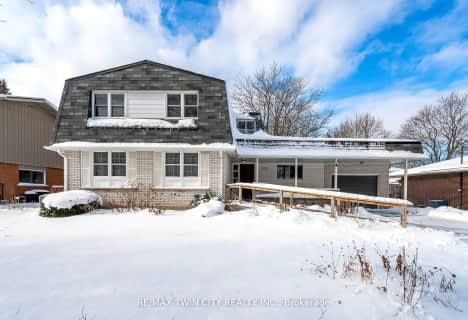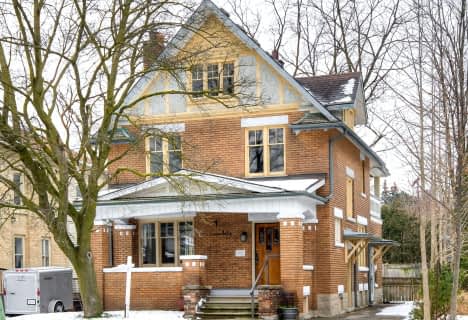Car-Dependent
- Most errands require a car.
Some Transit
- Most errands require a car.
Very Bikeable
- Most errands can be accomplished on bike.

Holy Rosary Catholic Elementary School
Elementary: CatholicWestvale Public School
Elementary: PublicKeatsway Public School
Elementary: PublicSt Dominic Savio Catholic Elementary School
Elementary: CatholicCentennial (Waterloo) Public School
Elementary: PublicEmpire Public School
Elementary: PublicSt David Catholic Secondary School
Secondary: CatholicForest Heights Collegiate Institute
Secondary: PublicKitchener Waterloo Collegiate and Vocational School
Secondary: PublicBluevale Collegiate Institute
Secondary: PublicWaterloo Collegiate Institute
Secondary: PublicResurrection Catholic Secondary School
Secondary: Catholic-
Westvale Park
Westvale Dr, Waterloo ON 1.35km -
Resurrection Park
1.38km -
Peter Roos Park
111 Westmount Rd S (John), Waterloo ON N2L 2L6 1.4km
-
Banque Nationale du Canada
851 Fischer Hallman Rd (University Avenue), Kitchener ON N2M 5N8 0.85km -
TD Canada Trust ATM
460 Erb St W, Waterloo ON N2T 1N5 0.91km -
TD Bank Financial Group
50 Westmount Rd N, Waterloo ON N2L 2R5 1.44km













