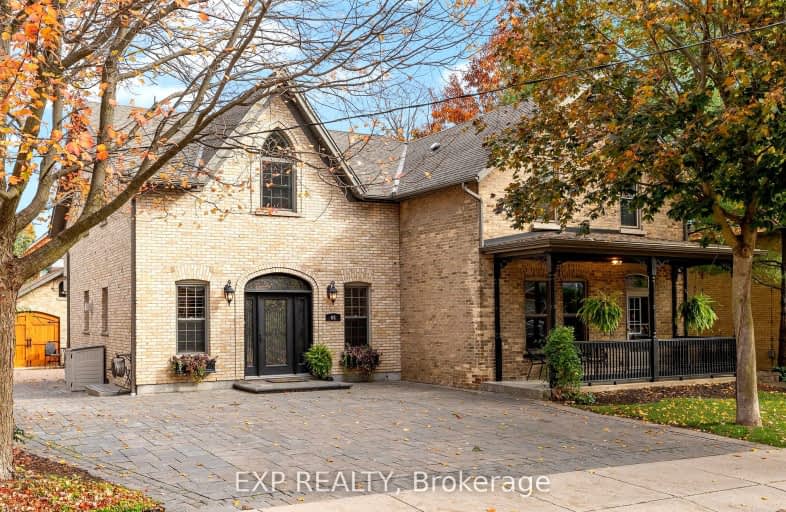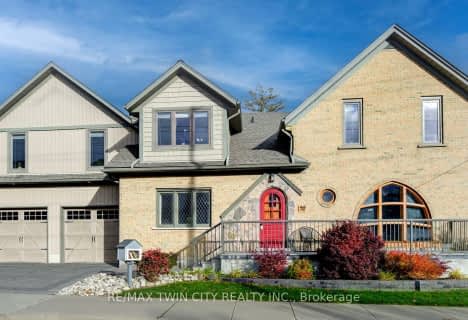Very Walkable
- Most errands can be accomplished on foot.
Good Transit
- Some errands can be accomplished by public transportation.
Very Bikeable
- Most errands can be accomplished on bike.

Our Lady of Lourdes Catholic Elementary School
Elementary: CatholicWestmount Public School
Elementary: PublicA R Kaufman Public School
Elementary: PublicMacGregor Public School
Elementary: PublicElizabeth Ziegler Public School
Elementary: PublicEmpire Public School
Elementary: PublicSt David Catholic Secondary School
Secondary: CatholicForest Heights Collegiate Institute
Secondary: PublicKitchener Waterloo Collegiate and Vocational School
Secondary: PublicBluevale Collegiate Institute
Secondary: PublicWaterloo Collegiate Institute
Secondary: PublicResurrection Catholic Secondary School
Secondary: Catholic-
Waterloo Skateboard Park
Father David Bauer Dr, Waterloo ON 0.74km -
Peter Roos Park
111 Westmount Rd S (John), Waterloo ON N2L 2L6 0.74km -
Argyle Park
Union Blvd, Kitchener ON 0.9km
-
BMO Bank of Montreal
20 Erb St W, Waterloo ON N2L 1T2 0.65km -
CIBC
27 King St N (btwn Dupont & Erb), Waterloo ON N2J 2W6 0.74km -
RBC Royal Bank
50 Westmount Rd N (btw Erb & Father David Bauer), Waterloo ON N2L 2R5 0.83km












