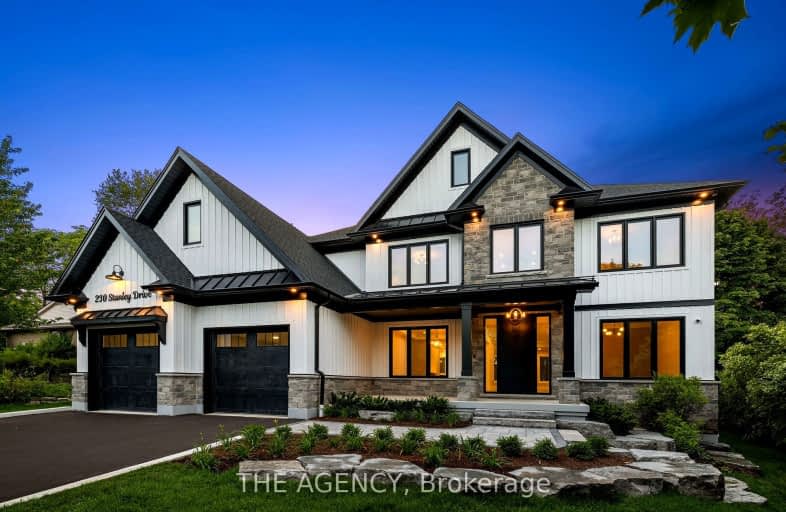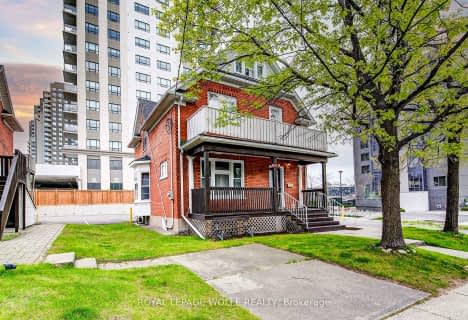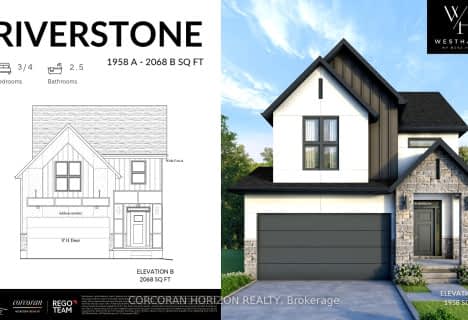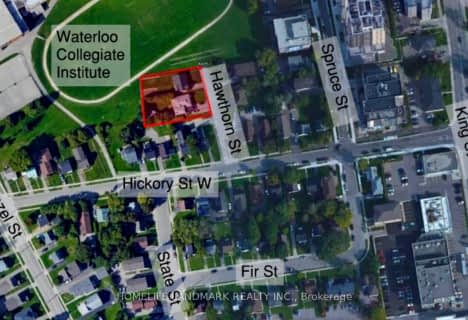Car-Dependent
- Most errands require a car.
Some Transit
- Most errands require a car.
Bikeable
- Some errands can be accomplished on bike.

Our Lady of Lourdes Catholic Elementary School
Elementary: CatholicKeatsway Public School
Elementary: PublicWestmount Public School
Elementary: PublicA R Kaufman Public School
Elementary: PublicMacGregor Public School
Elementary: PublicEmpire Public School
Elementary: PublicSt David Catholic Secondary School
Secondary: CatholicForest Heights Collegiate Institute
Secondary: PublicKitchener Waterloo Collegiate and Vocational School
Secondary: PublicBluevale Collegiate Institute
Secondary: PublicWaterloo Collegiate Institute
Secondary: PublicResurrection Catholic Secondary School
Secondary: Catholic-
Peter Roos Park
111 Westmount Rd S (John), Waterloo ON N2L 2L6 0.41km -
Skating Rink at Waterloo Towne Square
Waterloo ON 1.37km -
Waterloo Park
100 Westmount Rd N, Waterloo ON N2J 4A8 1.2km
-
Scotiabank
83 Wyndham St N, Waterloo ON N2J 5A3 1.35km -
TD Canada Trust Branch and ATM
15 King St S, Waterloo ON N2J 1N9 1.49km -
Libro Financial Group
420 Erb St W (Fischer Hallmam), Waterloo ON N2L 6H6 1.57km










