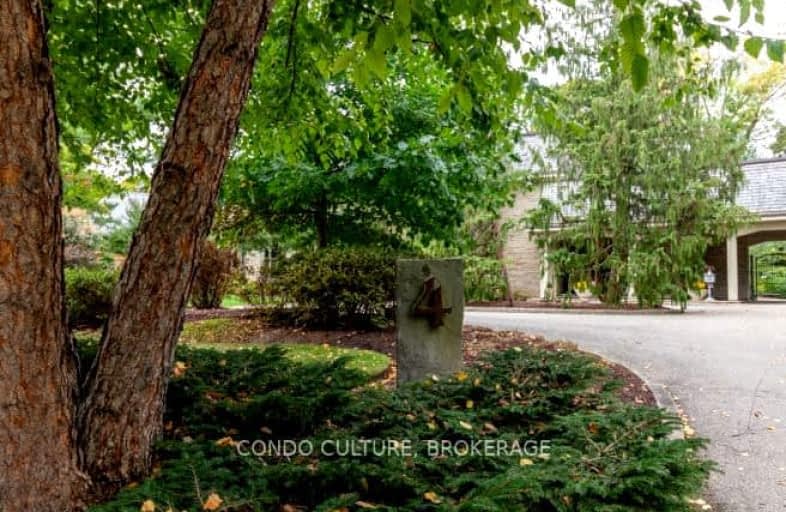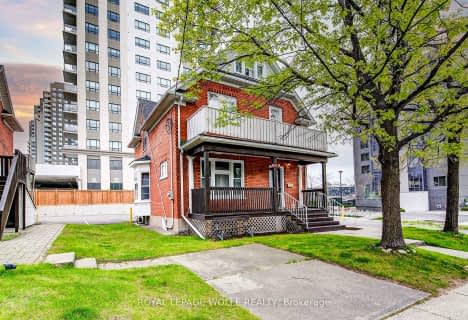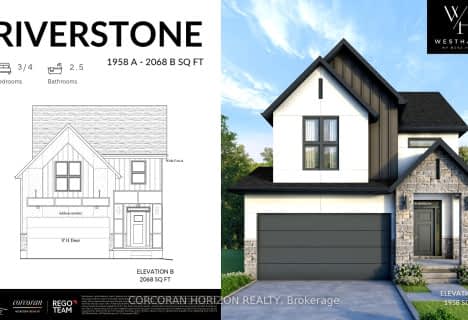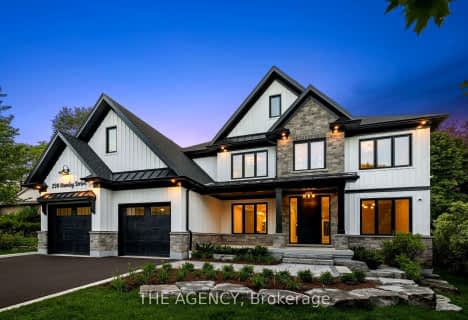Somewhat Walkable
- Some errands can be accomplished on foot.
Good Transit
- Some errands can be accomplished by public transportation.
Bikeable
- Some errands can be accomplished on bike.

Our Lady of Lourdes Catholic Elementary School
Elementary: CatholicKeatsway Public School
Elementary: PublicWestmount Public School
Elementary: PublicA R Kaufman Public School
Elementary: PublicMacGregor Public School
Elementary: PublicEmpire Public School
Elementary: PublicSt David Catholic Secondary School
Secondary: CatholicForest Heights Collegiate Institute
Secondary: PublicKitchener Waterloo Collegiate and Vocational School
Secondary: PublicBluevale Collegiate Institute
Secondary: PublicWaterloo Collegiate Institute
Secondary: PublicResurrection Catholic Secondary School
Secondary: Catholic-
Peter Roos Park
111 Westmount Rd S (John), Waterloo ON N2L 2L6 0.25km -
Gildner Green
1.16km -
Waterloo Skateboard Park
Father David Bauer Dr, Waterloo ON 1.55km
-
TD Bank Financial Group
15 King St S (btw Erb St W & Willis Way), Waterloo ON N2J 1N9 1.62km -
BMO Bank of Montreal
20 Erb St W, Waterloo ON N2L 1T2 1.62km -
RBC Royal Bank
420 Erb St W, Waterloo ON N2L 6H6 1.74km









