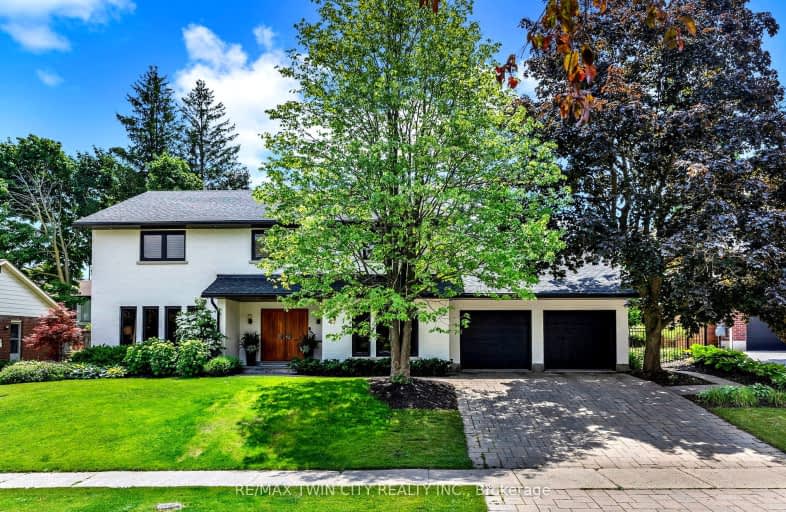Car-Dependent
- Most errands require a car.
Some Transit
- Most errands require a car.
Bikeable
- Some errands can be accomplished on bike.

Our Lady of Lourdes Catholic Elementary School
Elementary: CatholicKeatsway Public School
Elementary: PublicWestmount Public School
Elementary: PublicA R Kaufman Public School
Elementary: PublicSt Dominic Savio Catholic Elementary School
Elementary: CatholicEmpire Public School
Elementary: PublicSt David Catholic Secondary School
Secondary: CatholicForest Heights Collegiate Institute
Secondary: PublicKitchener Waterloo Collegiate and Vocational School
Secondary: PublicBluevale Collegiate Institute
Secondary: PublicWaterloo Collegiate Institute
Secondary: PublicResurrection Catholic Secondary School
Secondary: Catholic-
Peter Roos Park
111 Westmount Rd S (John), Waterloo ON N2L 2L6 0.61km -
Timm Park
Kitchener ON 0.89km -
Community Trail Playground
1.39km
-
TD Bank Financial Group
851 Fischer Hallman Rd, Kitchener ON N2M 5N8 1.32km -
RBC Royal Bank
50 Westmount Rd N (btw Erb & Father David Bauer), Waterloo ON N2L 2R5 1.62km -
RBC Royal Bank
420 Erb St W, Waterloo ON N2L 6H6 1.84km











