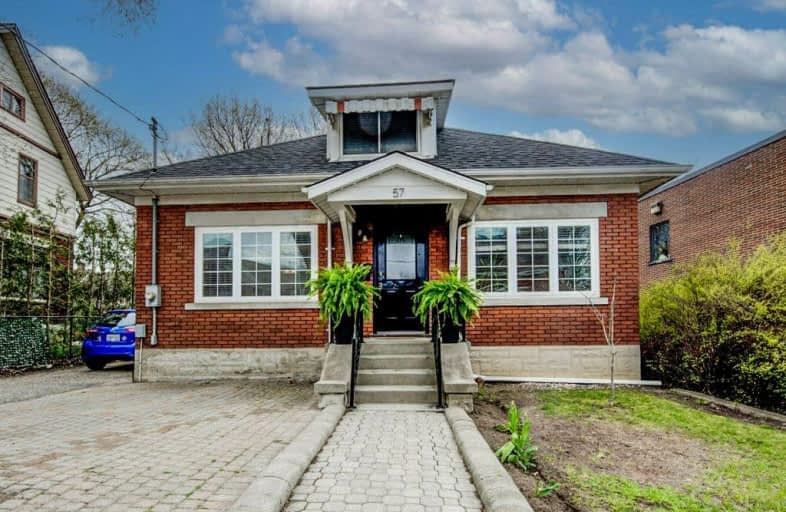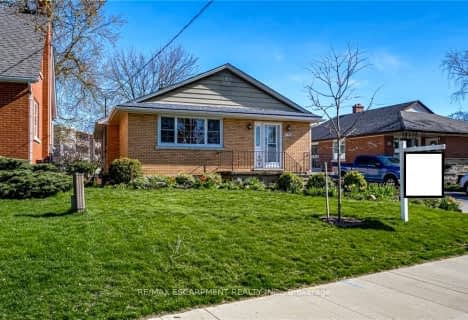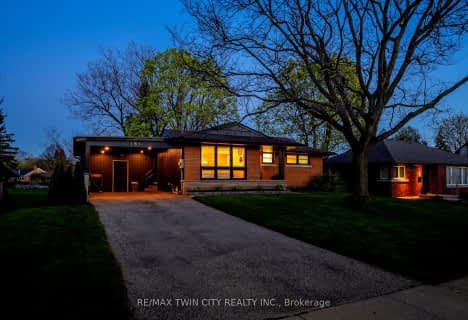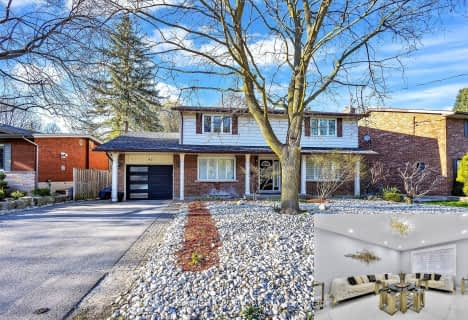Very Walkable
- Most errands can be accomplished on foot.
Good Transit
- Some errands can be accomplished by public transportation.
Very Bikeable
- Most errands can be accomplished on bike.

King Edward Public School
Elementary: PublicWestmount Public School
Elementary: PublicSt John Catholic Elementary School
Elementary: CatholicA R Kaufman Public School
Elementary: PublicElizabeth Ziegler Public School
Elementary: PublicJ F Carmichael Public School
Elementary: PublicSt David Catholic Secondary School
Secondary: CatholicForest Heights Collegiate Institute
Secondary: PublicKitchener Waterloo Collegiate and Vocational School
Secondary: PublicBluevale Collegiate Institute
Secondary: PublicWaterloo Collegiate Institute
Secondary: PublicCameron Heights Collegiate Institute
Secondary: Public-
Cherry Park
Cherry St (Park), Kitchener ON 0.58km -
Mary Allen Park
Waterloo ON 1.17km -
Victoria Park Playground
Courtland Ave, Kitchener ON 1.3km
-
Scotiabank
83 Wyndham St N, Waterloo ON N2J 5A3 1.32km -
TD Canada Trust Branch and ATM
15 King St S, Waterloo ON N2J 1N9 1.55km -
Libro Credit Union - Branch - Downtown Kitchener
165 King St W, Kitchener ON N2G 1A7 1.55km




















